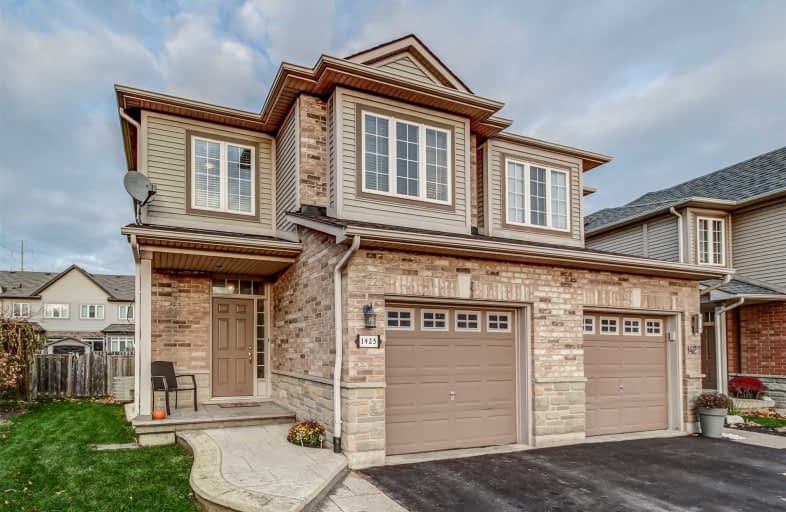Sold on Dec 04, 2018
Note: Property is not currently for sale or for rent.

-
Type: Semi-Detached
-
Style: 2-Storey
-
Size: 1100 sqft
-
Lot Size: 17.13 x 104.13 Feet
-
Age: 6-15 years
-
Taxes: $3,306 per year
-
Days on Site: 18 Days
-
Added: Nov 16, 2018 (2 weeks on market)
-
Updated:
-
Last Checked: 3 months ago
-
MLS®#: W4304665
-
Listed By: Royal lepage burloak real estate services, brokerage
3 Bedroom, 3.5 Bathroom Semi Close To Burlington Go Station, 403, Qew And 407. Main Level With 9 Foot Ceilings And Hardwood. Master With Ensuite Bathroom. Finished Basement With 3 Piece Bathroom, Large Rec Room, Above-Grade Windows And Plenty Of Storage. Fully Fenced Rear Yard With Patterned Concrete Patio, Gas Bbq Hook Up And Shed. Walk To Shopping And Restaurants. Basement 2014, Shingles 2018. Some New Carpet And Fresh Paint 2018. Floor Plans Available.
Extras
Incl: Ss Full-Sized Fridge And Freezer. Jenn-Air Gas Stove, Micro And Dishwasher. Washer/Dryer, Existing Window Coverings And Electrical Light Fixtures, Shed, Garage Door Opener (1 Remote), Swing Set. Excl: Curtains In Living Room/Master.
Property Details
Facts for 1425 Treeland Street, Burlington
Status
Days on Market: 18
Last Status: Sold
Sold Date: Dec 04, 2018
Closed Date: Jan 21, 2019
Expiry Date: Feb 22, 2019
Sold Price: $658,000
Unavailable Date: Dec 04, 2018
Input Date: Nov 16, 2018
Property
Status: Sale
Property Type: Semi-Detached
Style: 2-Storey
Size (sq ft): 1100
Age: 6-15
Area: Burlington
Community: Freeman
Availability Date: 90 Days
Inside
Bedrooms: 3
Bathrooms: 4
Kitchens: 1
Rooms: 11
Den/Family Room: No
Air Conditioning: Central Air
Fireplace: Yes
Laundry Level: Lower
Washrooms: 4
Building
Basement: Finished
Basement 2: Full
Heat Type: Forced Air
Heat Source: Gas
Exterior: Alum Siding
Exterior: Brick
Water Supply: Municipal
Special Designation: Unknown
Parking
Driveway: Mutual
Garage Spaces: 1
Garage Type: Attached
Covered Parking Spaces: 2
Fees
Tax Year: 2018
Tax Legal Description: Pt Blk 20 Pl 20M870 Pt 3 20R15443 City Burlington
Taxes: $3,306
Highlights
Feature: Fenced Yard
Feature: Level
Feature: Public Transit
Land
Cross Street: Brant - Leighland -
Municipality District: Burlington
Fronting On: East
Pool: None
Sewer: Sewers
Lot Depth: 104.13 Feet
Lot Frontage: 17.13 Feet
Acres: < .50
Additional Media
- Virtual Tour: https://unbranded.youriguide.com/5q6mz_1425_treeland_st_burlington_on
Rooms
Room details for 1425 Treeland Street, Burlington
| Type | Dimensions | Description |
|---|---|---|
| Kitchen Ground | 2.41 x 3.91 | |
| Living Ground | 4.06 x 5.82 | 2 Pc Bath |
| Dining Ground | 3.23 x 3.58 | |
| Master 2nd | 4.42 x 4.12 | 4 Pc Ensuite |
| 2nd Br 2nd | 3.35 x 3.30 | |
| 3rd Br 2nd | 2.67 x 2.95 | 4 Pc Bath |
| Rec Bsmt | 5.69 x 5.54 | 3 Pc Bath |
| Utility Bsmt | - | |
| Other Bsmt | - |
| XXXXXXXX | XXX XX, XXXX |
XXXX XXX XXXX |
$XXX,XXX |
| XXX XX, XXXX |
XXXXXX XXX XXXX |
$XXX,XXX | |
| XXXXXXXX | XXX XX, XXXX |
XXXX XXX XXXX |
$XXX,XXX |
| XXX XX, XXXX |
XXXXXX XXX XXXX |
$XXX,XXX |
| XXXXXXXX XXXX | XXX XX, XXXX | $658,000 XXX XXXX |
| XXXXXXXX XXXXXX | XXX XX, XXXX | $668,000 XXX XXXX |
| XXXXXXXX XXXX | XXX XX, XXXX | $571,000 XXX XXXX |
| XXXXXXXX XXXXXX | XXX XX, XXXX | $549,000 XXX XXXX |

ÉÉC Saint-Philippe
Elementary: CatholicBurlington Central Elementary School
Elementary: PublicSt Johns Separate School
Elementary: CatholicTom Thomson Public School
Elementary: PublicClarksdale Public School
Elementary: PublicSt Gabriel School
Elementary: CatholicThomas Merton Catholic Secondary School
Secondary: CatholicLester B. Pearson High School
Secondary: PublicBurlington Central High School
Secondary: PublicM M Robinson High School
Secondary: PublicAssumption Roman Catholic Secondary School
Secondary: CatholicNotre Dame Roman Catholic Secondary School
Secondary: Catholic

