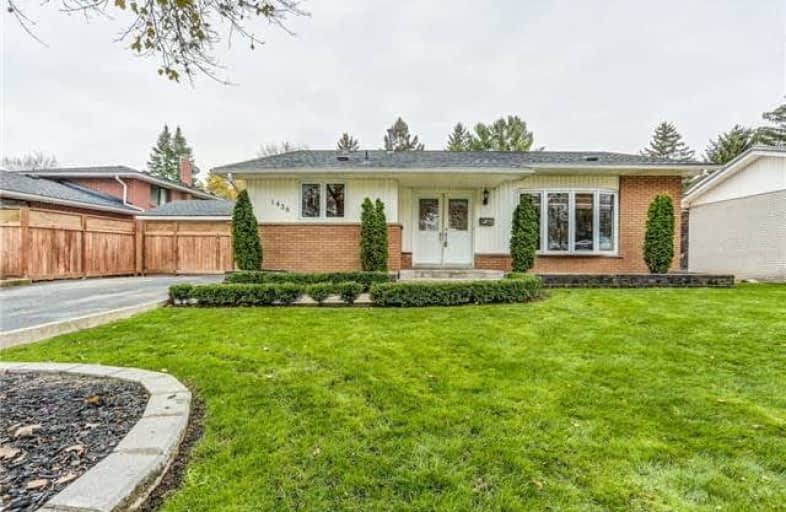Sold on Nov 18, 2017
Note: Property is not currently for sale or for rent.

-
Type: Detached
-
Style: Backsplit 3
-
Lot Size: 65.58 x 125 Feet
-
Age: No Data
-
Taxes: $3,372 per year
-
Days on Site: 4 Days
-
Added: Sep 07, 2019 (4 days on market)
-
Updated:
-
Last Checked: 3 months ago
-
MLS®#: W3984562
-
Listed By: Royal lepage burloak real estate services, brokerage
Remarks For Clients (463 Char Max) Beautiful 2+1 Bed, 2 Bath Home Located On A Premium Sized Lot With In Ground Salt Water Pool! Close To All Amenities , Great Schools, Public Transit And Easy Hwy Access. Very Spacious Living Spaces And Fully Fenced Private Backyard Oasis - For Your Convenience A Storage Shed And Double Car Driveway Offer Ample Parking. Close To All Amenities, Great Schools, Public Transit And Easy Highway Access. Book Your Showing Today!
Extras
Fridge, Stove,Dishwasher, Washer, Dryer, Window Coverings And Elf's
Property Details
Facts for 1438 Moss Glen Road, Burlington
Status
Days on Market: 4
Last Status: Sold
Sold Date: Nov 18, 2017
Closed Date: Feb 28, 2018
Expiry Date: May 01, 2018
Sold Price: $610,000
Unavailable Date: Nov 18, 2017
Input Date: Nov 14, 2017
Prior LSC: Listing with no contract changes
Property
Status: Sale
Property Type: Detached
Style: Backsplit 3
Area: Burlington
Community: Mountainside
Availability Date: Tbv
Assessment Amount: $490,000
Assessment Year: 2016
Inside
Bedrooms: 2
Bedrooms Plus: 1
Bathrooms: 2
Kitchens: 1
Rooms: 10
Den/Family Room: No
Air Conditioning: Central Air
Fireplace: Yes
Washrooms: 2
Building
Basement: Finished
Heat Type: Forced Air
Heat Source: Gas
Exterior: Brick
Exterior: Vinyl Siding
Water Supply: Municipal
Special Designation: Unknown
Parking
Driveway: Pvt Double
Garage Type: None
Covered Parking Spaces: 2
Total Parking Spaces: 2
Fees
Tax Year: 2017
Tax Legal Description: Lt 71 , Pl 1006 ; S/T 112285,116260 Burlington
Taxes: $3,372
Land
Cross Street: Parkway/ Mountain Gr
Municipality District: Burlington
Fronting On: West
Parcel Number: 071460092
Pool: Inground
Sewer: Sewers
Lot Depth: 125 Feet
Lot Frontage: 65.58 Feet
Zoning: Residential
Additional Media
- Virtual Tour: https://mls.youriguide.com/1438_moss_glen_rd_burlington_on
Rooms
Room details for 1438 Moss Glen Road, Burlington
| Type | Dimensions | Description |
|---|---|---|
| Dining Main | 3.41 x 4.97 | |
| Kitchen Main | 4.80 x 3.75 | |
| Master 2nd | 5.09 x 4.08 | |
| Br 2nd | 4.63 x 2.95 | |
| Rec Lower | 7.54 x 3.63 | |
| Laundry Lower | 2.92 x 2.48 | |
| Office Lower | 6.83 x 4.61 | |
| Office Bsmt | 3.61 x 3.81 | |
| Br Bsmt | 3.69 x 2.82 | |
| Workshop Bsmt | 3.48 x 5.17 |
| XXXXXXXX | XXX XX, XXXX |
XXXX XXX XXXX |
$XXX,XXX |
| XXX XX, XXXX |
XXXXXX XXX XXXX |
$XXX,XXX |
| XXXXXXXX XXXX | XXX XX, XXXX | $610,000 XXX XXXX |
| XXXXXXXX XXXXXX | XXX XX, XXXX | $587,900 XXX XXXX |

Paul A Fisher Public School
Elementary: PublicDr Charles Best Public School
Elementary: PublicSt Marks Separate School
Elementary: CatholicRolling Meadows Public School
Elementary: PublicClarksdale Public School
Elementary: PublicSt Gabriel School
Elementary: CatholicThomas Merton Catholic Secondary School
Secondary: CatholicLester B. Pearson High School
Secondary: PublicBurlington Central High School
Secondary: PublicM M Robinson High School
Secondary: PublicAssumption Roman Catholic Secondary School
Secondary: CatholicNotre Dame Roman Catholic Secondary School
Secondary: Catholic

