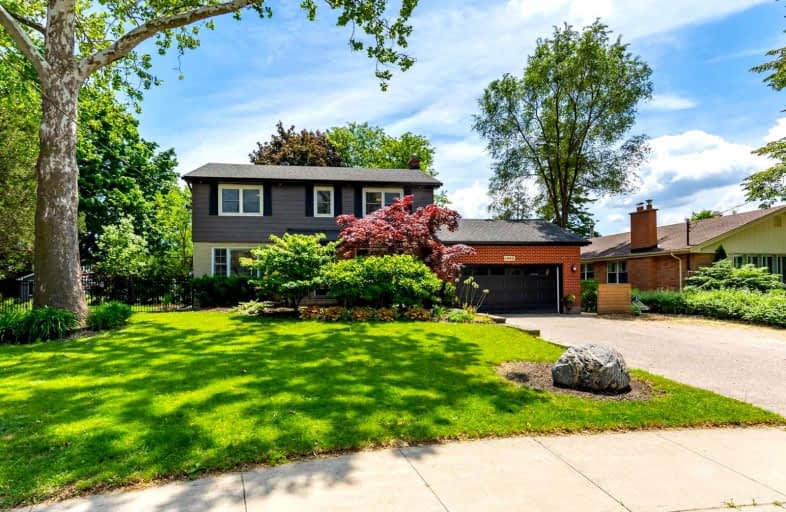
3D Walkthrough

École élémentaire Renaissance
Elementary: Public
1.05 km
ÉÉC Saint-Philippe
Elementary: Catholic
1.59 km
Burlington Central Elementary School
Elementary: Public
0.14 km
St Johns Separate School
Elementary: Catholic
0.22 km
Central Public School
Elementary: Public
0.18 km
Tom Thomson Public School
Elementary: Public
0.92 km
Gary Allan High School - Bronte Creek
Secondary: Public
2.80 km
Thomas Merton Catholic Secondary School
Secondary: Catholic
0.26 km
Gary Allan High School - Burlington
Secondary: Public
2.85 km
Burlington Central High School
Secondary: Public
0.11 km
M M Robinson High School
Secondary: Public
4.01 km
Assumption Roman Catholic Secondary School
Secondary: Catholic
2.76 km

