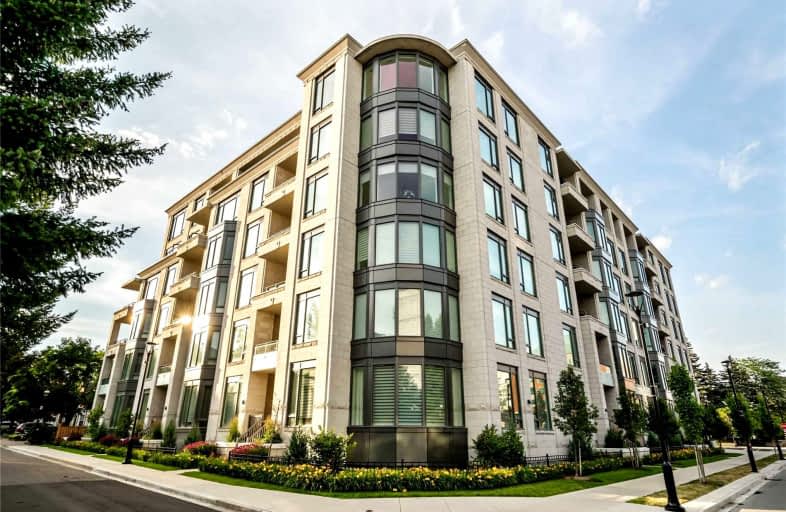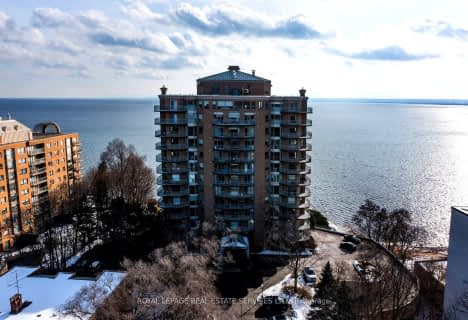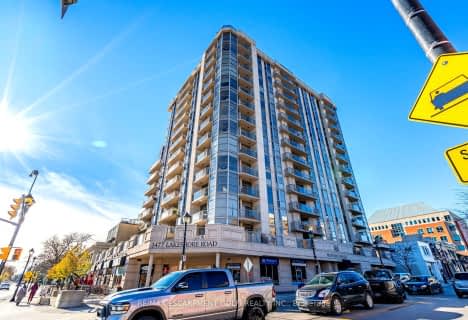Very Walkable
- Most errands can be accomplished on foot.
Some Transit
- Most errands require a car.
Very Bikeable
- Most errands can be accomplished on bike.

Lakeshore Public School
Elementary: PublicÉcole élémentaire Renaissance
Elementary: PublicBurlington Central Elementary School
Elementary: PublicSt Johns Separate School
Elementary: CatholicCentral Public School
Elementary: PublicTom Thomson Public School
Elementary: PublicGary Allan High School - SCORE
Secondary: PublicGary Allan High School - Bronte Creek
Secondary: PublicThomas Merton Catholic Secondary School
Secondary: CatholicGary Allan High School - Burlington
Secondary: PublicBurlington Central High School
Secondary: PublicAssumption Roman Catholic Secondary School
Secondary: Catholic-
Longo's Fairview
1225 Fairview Street, Burlington 1.85km -
Merchant's convenience
650 Plains Road East, Burlington 2.59km -
Fortinos
1059 Plains Road East, Burlington 2.64km
-
The Beer Store
396 Elizabeth Street, Burlington 0.25km -
LCBO
413 Elizabeth Street, Burlington 0.27km -
LCBO
Maple Mews Plaza, 1235 Fairview Street, Burlington 1.78km
-
SB Prime
390 Brant Street, Burlington 0.07km -
Coffee Culture Cafe & Eatery
390 Brant Street, Burlington 0.08km -
The Queen's Head
400 Brant Street, Burlington 0.09km
-
Coffee Culture Cafe & Eatery
390 Brant Street, Burlington 0.08km -
Kelly's Bake Shoppe
401 Brant Street, Burlington 0.13km -
Lakeshore Coffee House
2007 Lakeshore Road, Burlington 0.22km
-
Healthcare and Municipal Employees' Credit Union
426 Brant Street, Burlington 0.1km -
GWD Management Inc
1455 Lakeshore Road, Burlington 0.13km -
Court Group Of Companies Ltd The
490 Elizabeth Street, Burlington 0.3km
-
Circle K
1447 Lakeshore Road, Burlington 0.13km -
Esso
1447 Lakeshore Road, Burlington 0.15km -
Tesla Supercharger
Maple view mall, Burlington 1.76km
-
Salma Dance
440 Locust Street, Burlington 0.07km -
FIT with "FUSS"
Burlington 0.08km -
ashleigh and aboudy
500 Hurd Avenue, Burlington 0.23km
-
The Naval Ships' Memorial Monument,
Burlington 0.24km -
Apeldoorn Park
Burlington 0.25km -
Apeldoorn Park
1385 Elgin Street, Burlington 0.27km
-
Burlington Public Library - Central Branch
2331 New Street, Burlington 1.41km -
Burlington Public Library - Aldershot branch
550 Plains Road East, Burlington 2.96km -
Burlington Co-Op Toy Library
2258 Parkway Drive, Burlington 3.98km
-
Pet Nation
Burlington Avenue, Burlington 0.22km -
Dalton Associates
2026 Caroline Street, Burlington 0.38km -
New Leaf Homeopathic Family Medicine
2012 Victoria Avenue, Burlington 0.68km
-
Brant Lakeshore Pharmacy & Purolator Shipping Center
1477 Lakeshore Road Unit #1, Burlington 0.19km -
Burlington Medical
460 Brant Street, Burlington 0.21km -
Remedy'sRx - Elizabeth Street Pharmacy
2079 Lakeshore Road, Burlington 0.47km
-
Village Square
418 Pearl Street, Burlington 0.31km -
Burlington Square Plaza- MYP
760 Brant Street Unit #48, Burlington 1.19km -
Santa'Ville
900 Maple Avenue, Burlington 1.73km
-
Cine Starz Burlington
460 Brant Street #3, Burlington 0.2km -
PersistentCinema
484 Brant Street Unit A, Burlington 0.29km -
SilverCity Burlington Cinemas
1250 Brant Street, Burlington 3.3km
-
SB Prime
390 Brant Street, Burlington 0.07km -
The Queen's Head
400 Brant Street, Burlington 0.09km -
Wendel Clark's Classic Grill & Bar
380 Brant Street, Burlington 0.11km
More about this building
View 1441 Elgin Street, Burlington- 2 bath
- 2 bed
- 1200 sqft
PH11C-2190 Lakeshore Road, Burlington, Ontario • L7R 4K1 • Brant
- 2 bath
- 2 bed
- 1200 sqft
403-2190 LAKESHORE Road, Burlington, Ontario • L7R 4K1 • Roseland














