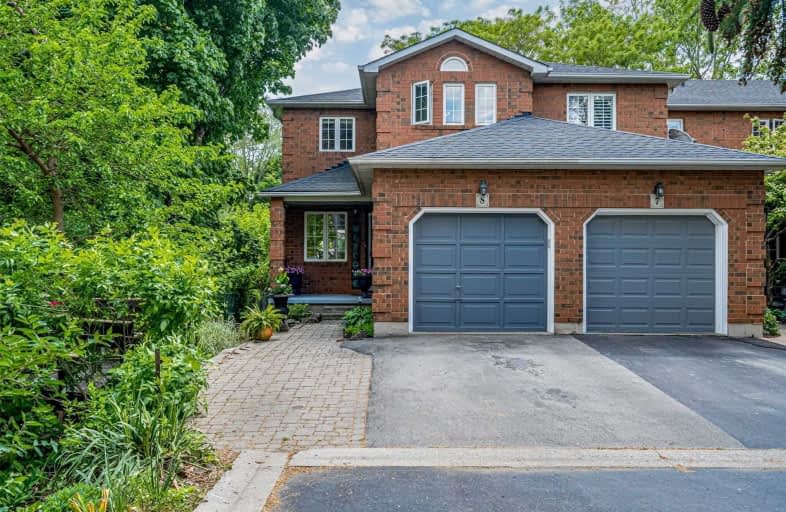Sold on Jun 13, 2021
Note: Property is not currently for sale or for rent.

-
Type: Att/Row/Twnhouse
-
Style: 3-Storey
-
Size: 1100 sqft
-
Lot Size: 0 x 0 Feet
-
Age: 16-30 years
-
Taxes: $2,533 per year
-
Days on Site: 9 Days
-
Added: Jun 04, 2021 (1 week on market)
-
Updated:
-
Last Checked: 3 hours ago
-
MLS®#: W5263158
-
Listed By: Keller williams edge realty, brokerage
Rarely Offered Freehold Townhome In Desirable Aldershot. Bright & Spacious End-Unit In Private Enclave. W/O Main Floor To Oversized Custom Deck. Spacious Lower Level Fenced In Private Yard. Green Space & Maintenance-Free Patio/Garden. Mins To Major Hwys. Walk To Lasalle Park & Marina, Botanical Gardens Etc. (Ideal For Hiking), Local Eateries & Niche Shopping. Don't Miss Out!!
Property Details
Facts for 08-146 Plains Road East, Burlington
Status
Days on Market: 9
Last Status: Sold
Sold Date: Jun 13, 2021
Closed Date: Sep 10, 2021
Expiry Date: Aug 31, 2021
Sold Price: $825,000
Unavailable Date: Jun 13, 2021
Input Date: Jun 05, 2021
Property
Status: Sale
Property Type: Att/Row/Twnhouse
Style: 3-Storey
Size (sq ft): 1100
Age: 16-30
Area: Burlington
Community: LaSalle
Inside
Bedrooms: 3
Bathrooms: 3
Kitchens: 1
Rooms: 9
Den/Family Room: Yes
Air Conditioning: Central Air
Fireplace: No
Laundry Level: Lower
Washrooms: 3
Building
Basement: Finished
Basement 2: Full
Heat Type: Forced Air
Heat Source: Gas
Exterior: Brick
Water Supply: Municipal
Special Designation: Unknown
Parking
Driveway: Pvt Double
Garage Spaces: 1
Garage Type: Attached
Covered Parking Spaces: 2
Total Parking Spaces: 3
Fees
Tax Year: 2020
Tax Legal Description: See Schedule B For Full Legal Description
Taxes: $2,533
Additional Mo Fees: 70
Highlights
Feature: Fenced Yard
Feature: Park
Feature: School
Land
Cross Street: Lasalle Park Dr & Wa
Municipality District: Burlington
Fronting On: South
Parcel Number: 256060008
Parcel of Tied Land: Y
Pool: None
Sewer: Sewers
Acres: < .50
Rooms
Room details for 08-146 Plains Road East, Burlington
| Type | Dimensions | Description |
|---|---|---|
| Living Main | 3.05 x 4.57 | W/O To Deck |
| Dining Main | 3.44 x 3.05 | |
| Kitchen Main | 2.57 x 4.88 | |
| Bathroom Main | - | 2 Pc Bath |
| Master 2nd | 3.05 x 4.57 | W/I Closet |
| 2nd Br 2nd | 3.05 x 4.57 | |
| 3rd Br 2nd | 2.74 x 3.35 | |
| Bathroom 2nd | - | 2 Pc Ensuite |
| Bathroom 2nd | - | 4 Pc Bath |
| Rec Bsmt | 4.57 x 5.79 | W/O To Yard |
| Laundry Bsmt | - |
| XXXXXXXX | XXX XX, XXXX |
XXXX XXX XXXX |
$XXX,XXX |
| XXX XX, XXXX |
XXXXXX XXX XXXX |
$XXX,XXX |
| XXXXXXXX XXXX | XXX XX, XXXX | $825,000 XXX XXXX |
| XXXXXXXX XXXXXX | XXX XX, XXXX | $859,000 XXX XXXX |

Kings Road Public School
Elementary: PublicÉÉC Saint-Philippe
Elementary: CatholicAldershot Elementary School
Elementary: PublicGlenview Public School
Elementary: PublicMaplehurst Public School
Elementary: PublicHoly Rosary Separate School
Elementary: CatholicKing William Alter Ed Secondary School
Secondary: PublicThomas Merton Catholic Secondary School
Secondary: CatholicAldershot High School
Secondary: PublicBurlington Central High School
Secondary: PublicM M Robinson High School
Secondary: PublicSir John A Macdonald Secondary School
Secondary: Public

