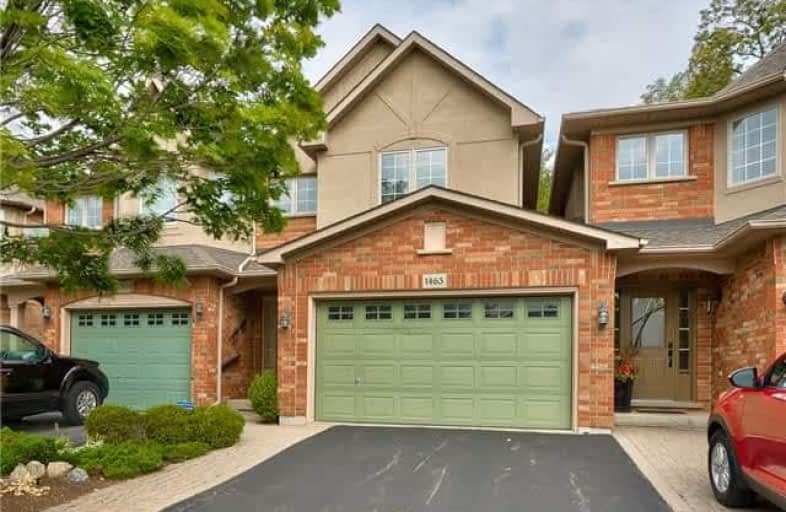Sold on Nov 10, 2017
Note: Property is not currently for sale or for rent.

-
Type: Link
-
Style: 2-Storey
-
Size: 1500 sqft
-
Lot Size: 23.65 x 109.25 Feet
-
Age: 16-30 years
-
Taxes: $3,564 per year
-
Days on Site: 43 Days
-
Added: Sep 07, 2019 (1 month on market)
-
Updated:
-
Last Checked: 3 hours ago
-
MLS®#: W3940906
-
Listed By: Royal lepage burloak barbara beers, brokerage
Perfect For Empty Nesters On Private Ravine Setting. 2 Bed, 4 Bath (2-2Pc, 1-3Pc, 1-4Pc). Hrdwd (17) Carpet (17) Paint (17) 1.5 Gar W/Dbl Drive. Fin Rec Rm W/Fireplace. Main Lvl Lr/Dr W/Fp & W/O. Master W/4Pc Ensuite & W/I Closet. A Rare Find. Immed Poss.
Extras
Inclusions: Fridge, Stove, B/I Dw, Stacked W/D, Freezer, Elfs, W/C (All 'As Is Where Is') Exclusions: None - Pls Note Water Heater Is Rental
Property Details
Facts for 1463 Headon Road, Burlington
Status
Days on Market: 43
Last Status: Sold
Sold Date: Nov 10, 2017
Closed Date: Nov 30, 2017
Expiry Date: Dec 31, 2017
Sold Price: $555,000
Unavailable Date: Nov 10, 2017
Input Date: Sep 28, 2017
Property
Status: Sale
Property Type: Link
Style: 2-Storey
Size (sq ft): 1500
Age: 16-30
Area: Burlington
Community: Palmer
Availability Date: Immed/Tba
Inside
Bedrooms: 2
Bathrooms: 4
Kitchens: 1
Rooms: 4
Den/Family Room: No
Air Conditioning: Central Air
Fireplace: Yes
Laundry Level: Lower
Central Vacuum: N
Washrooms: 4
Building
Basement: Full
Basement 2: Part Fin
Heat Type: Forced Air
Heat Source: Gas
Exterior: Brick
Exterior: Stucco/Plaster
Elevator: N
UFFI: No
Water Supply: Municipal
Physically Handicapped-Equipped: N
Special Designation: Unknown
Retirement: N
Parking
Driveway: Pvt Double
Garage Spaces: 2
Garage Type: Attached
Covered Parking Spaces: 2
Total Parking Spaces: 3
Fees
Tax Year: 2017
Tax Legal Description: Pt Blk 18 Pl 20M667 Part 8 20R12560 Burlington
Taxes: $3,564
Highlights
Feature: Place Of Wor
Feature: Public Transit
Feature: Ravine
Feature: School
Feature: Wooded/Treed
Land
Cross Street: Upper Middle Rd/Head
Municipality District: Burlington
Fronting On: East
Pool: None
Sewer: Sewers
Lot Depth: 109.25 Feet
Lot Frontage: 23.65 Feet
Lot Irregularities: Irreg
Zoning: Res
Additional Media
- Virtual Tour: http://virtualviewing.ca/mm16b/1463-headon-rd-burlington-u/
Rooms
Room details for 1463 Headon Road, Burlington
| Type | Dimensions | Description |
|---|---|---|
| Kitchen Ground | 2.65 x 5.79 | |
| Living Ground | 3.99 x 5.43 | Combined W/Dining |
| Master 2nd | 3.69 x 5.43 | |
| 2nd Br 2nd | 3.38 x 4.85 | |
| Rec Bsmt | 3.05 x 5.03 |
| XXXXXXXX | XXX XX, XXXX |
XXXX XXX XXXX |
$XXX,XXX |
| XXX XX, XXXX |
XXXXXX XXX XXXX |
$XXX,XXX | |
| XXXXXXXX | XXX XX, XXXX |
XXXXXXX XXX XXXX |
|
| XXX XX, XXXX |
XXXXXX XXX XXXX |
$XXX,XXX |
| XXXXXXXX XXXX | XXX XX, XXXX | $555,000 XXX XXXX |
| XXXXXXXX XXXXXX | XXX XX, XXXX | $599,900 XXX XXXX |
| XXXXXXXX XXXXXXX | XXX XX, XXXX | XXX XXXX |
| XXXXXXXX XXXXXX | XXX XX, XXXX | $649,900 XXX XXXX |

Dr Charles Best Public School
Elementary: PublicCanadian Martyrs School
Elementary: CatholicSir Ernest Macmillan Public School
Elementary: PublicSacred Heart of Jesus Catholic School
Elementary: CatholicC H Norton Public School
Elementary: PublicFlorence Meares Public School
Elementary: PublicLester B. Pearson High School
Secondary: PublicM M Robinson High School
Secondary: PublicAssumption Roman Catholic Secondary School
Secondary: CatholicCorpus Christi Catholic Secondary School
Secondary: CatholicNotre Dame Roman Catholic Secondary School
Secondary: CatholicDr. Frank J. Hayden Secondary School
Secondary: Public

