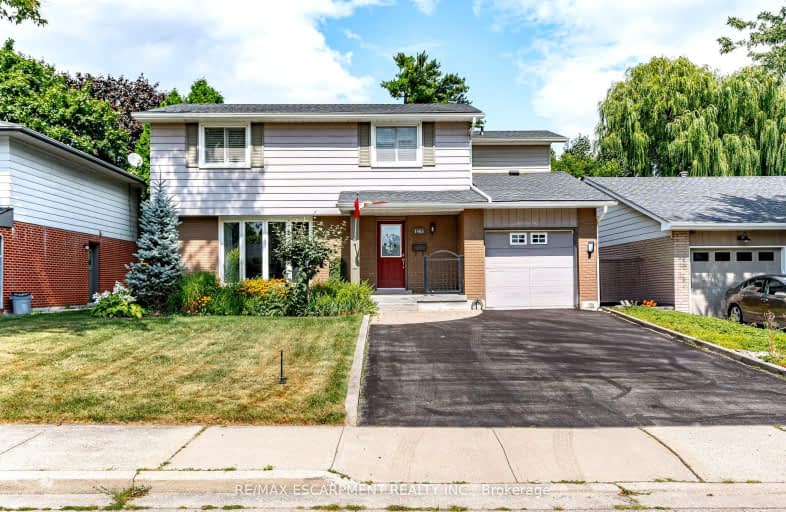Somewhat Walkable
- Some errands can be accomplished on foot.
54
/100
Some Transit
- Most errands require a car.
40
/100
Bikeable
- Some errands can be accomplished on bike.
61
/100

Paul A Fisher Public School
Elementary: Public
1.06 km
Dr Charles Best Public School
Elementary: Public
1.58 km
St Marks Separate School
Elementary: Catholic
1.28 km
Rolling Meadows Public School
Elementary: Public
0.46 km
Clarksdale Public School
Elementary: Public
1.29 km
St Gabriel School
Elementary: Catholic
0.26 km
Thomas Merton Catholic Secondary School
Secondary: Catholic
2.91 km
Lester B. Pearson High School
Secondary: Public
2.76 km
Burlington Central High School
Secondary: Public
3.27 km
M M Robinson High School
Secondary: Public
1.13 km
Assumption Roman Catholic Secondary School
Secondary: Catholic
3.67 km
Notre Dame Roman Catholic Secondary School
Secondary: Catholic
2.69 km
-
Mountainside Park
2205 Mount Forest Dr, Burlington ON L7P 2R6 0.41km -
Kerns Park
1801 Kerns Rd, Burlington ON 1.41km -
Central Park Playground
500 Dynes Rd, Burlington ON 3.53km
-
TD Bank Financial Group
2222 Brant St (at Upper Middle Rd.), Burlington ON L7P 4L5 1.31km -
BDC-Banque de Developpement du Canada
4145 N Service Rd, Burlington ON L7L 6A3 2.02km -
President's Choice Financial ATM
1450 Headon Rd, Burlington ON L7M 3Z5 2.62km









