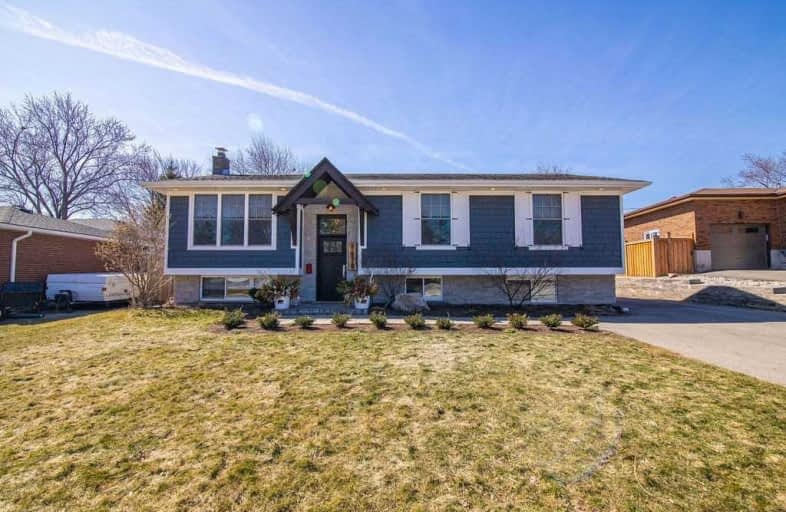
3D Walkthrough

Paul A Fisher Public School
Elementary: Public
1.00 km
Dr Charles Best Public School
Elementary: Public
1.63 km
St Marks Separate School
Elementary: Catholic
1.22 km
Rolling Meadows Public School
Elementary: Public
0.47 km
Clarksdale Public School
Elementary: Public
1.35 km
St Gabriel School
Elementary: Catholic
0.31 km
Thomas Merton Catholic Secondary School
Secondary: Catholic
2.94 km
Lester B. Pearson High School
Secondary: Public
2.80 km
Burlington Central High School
Secondary: Public
3.30 km
M M Robinson High School
Secondary: Public
1.15 km
Notre Dame Roman Catholic Secondary School
Secondary: Catholic
2.69 km
Dr. Frank J. Hayden Secondary School
Secondary: Public
4.97 km













