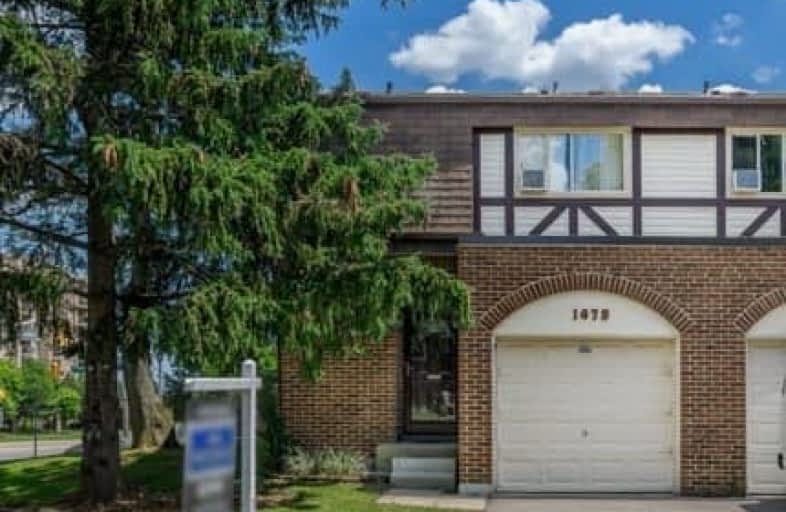Sold on Jul 24, 2018
Note: Property is not currently for sale or for rent.

-
Type: Condo Townhouse
-
Style: 2-Storey
-
Size: 1200 sqft
-
Pets: Restrict
-
Age: 31-50 years
-
Taxes: $1,913 per year
-
Maintenance Fees: 409.94 /mo
-
Days on Site: 62 Days
-
Added: Sep 07, 2019 (2 months on market)
-
Updated:
-
Last Checked: 7 hours ago
-
MLS®#: W4138507
-
Listed By: Re/max specialists estate group inc., brokerage
Superb Location! Prime E*N*D U*N*I*T* !!! Kid Friendly Court-No Houses Behind! Fully & Private Fenced Huge Master Bdrm, Plus Plus Plus!!!** Good Sized Bedrooms. Status Certificate And Pre-Home Inspection Reports Available-Simply Request A Copy. Perfect For First Time Buyers! Healthy Condo Board-Check The Budget Yourself! Roof Shingles (2016), Windows (2017). Bonus: Ventless Heating/Cooling System Can Be Newly Installed: No More Electric Baseboard Solution! **
Extras
Windows(1Yr New 2nd Flr), Hwt, Rain Soft Water Softener W Oxygenated Water Line-Kit, Fridge, Stove, Dishwasher, Whirlpool Washer/Dryer, Window Coverings, Gdo + 1 Remote, Elf's, 4 Wall Air Conditioning Units With Mounts Included
Property Details
Facts for 1479 Ester Drive, Burlington
Status
Days on Market: 62
Last Status: Sold
Sold Date: Jul 24, 2018
Closed Date: Aug 16, 2018
Expiry Date: Aug 23, 2018
Sold Price: $387,000
Unavailable Date: Jul 24, 2018
Input Date: May 24, 2018
Property
Status: Sale
Property Type: Condo Townhouse
Style: 2-Storey
Size (sq ft): 1200
Age: 31-50
Area: Burlington
Community: Tyandaga
Availability Date: 30/45/60Days
Inside
Bedrooms: 3
Bathrooms: 2
Kitchens: 1
Rooms: 6
Den/Family Room: No
Patio Terrace: None
Unit Exposure: North
Air Conditioning: Window Unit
Fireplace: Yes
Laundry Level: Lower
Ensuite Laundry: Yes
Washrooms: 2
Building
Stories: 1
Basement: Finished
Heat Type: Baseboard
Heat Source: Electric
Exterior: Brick
Special Designation: Unknown
Parking
Parking Included: Yes
Garage Type: Built-In
Parking Designation: Exclusive
Parking Features: Private
Covered Parking Spaces: 1
Total Parking Spaces: 2
Garage: 1
Locker
Locker: None
Fees
Tax Year: 2017
Taxes Included: No
Building Insurance Included: Yes
Cable Included: No
Central A/C Included: No
Common Elements Included: Yes
Heating Included: No
Hydro Included: No
Water Included: Yes
Taxes: $1,913
Highlights
Amenity: Bbqs Allowed
Amenity: Visitor Parking
Feature: Fenced Yard
Feature: Golf
Feature: Park
Feature: Public Transit
Feature: School
Feature: Treed
Land
Cross Street: W Of Brant/S Of Uppe
Municipality District: Burlington
Zoning: Residential Rm2-
Condo
Condo Registry Office: HCP
Condo Corp#: 49
Property Management: Wilson Blanchard Management 905-540-8800
Additional Media
- Virtual Tour: http://tours.imagineeringphotography.ca/welcome-to-1479-ester-drive-burlington/
Rooms
Room details for 1479 Ester Drive, Burlington
| Type | Dimensions | Description |
|---|---|---|
| Foyer Ground | 4.54 x 1.13 | Ceramic Floor, Mirrored Closet, 2 Pc Bath |
| Living Ground | 5.67 x 3.41 | Laminate, Open Concept, W/O To Patio |
| Dining Ground | 3.05 x 2.59 | Laminate, L-Shaped Room, Window |
| Kitchen Ground | 3.11 x 2.17 | Ceramic Floor, Backsplash, Breakfast Area |
| Master 2nd | 4.27 x 4.76 | Broadloom, W/I Closet, Ceiling Fan |
| 2nd Br 2nd | 4.48 x 2.87 | Broadloom, Double Closet, Ceiling Fan |
| 3rd Br 2nd | 3.51 x 2.99 | Broadloom, Double Closet, Ceiling Fan |
| Media/Ent Bsmt | 3.69 x 6.19 | Fireplace, Broadloom, Casement Windows |
| Laundry Bsmt | 6.07 x 1.83 | B/I Shelves, Concrete Floor, Casement Windows |
| 4 Pc Bath | - |
| XXXXXXXX | XXX XX, XXXX |
XXXX XXX XXXX |
$XXX,XXX |
| XXX XX, XXXX |
XXXXXX XXX XXXX |
$XXX,XXX | |
| XXXXXXXX | XXX XX, XXXX |
XXXXXXX XXX XXXX |
|
| XXX XX, XXXX |
XXXXXX XXX XXXX |
$XXX,XXX | |
| XXXXXXXX | XXX XX, XXXX |
XXXXXXX XXX XXXX |
|
| XXX XX, XXXX |
XXXXXX XXX XXXX |
$XXX,XXX |
| XXXXXXXX XXXX | XXX XX, XXXX | $387,000 XXX XXXX |
| XXXXXXXX XXXXXX | XXX XX, XXXX | $404,900 XXX XXXX |
| XXXXXXXX XXXXXXX | XXX XX, XXXX | XXX XXXX |
| XXXXXXXX XXXXXX | XXX XX, XXXX | $419,900 XXX XXXX |
| XXXXXXXX XXXXXXX | XXX XX, XXXX | XXX XXXX |
| XXXXXXXX XXXXXX | XXX XX, XXXX | $434,900 XXX XXXX |

Paul A Fisher Public School
Elementary: PublicBrant Hills Public School
Elementary: PublicBruce T Lindley
Elementary: PublicSt Marks Separate School
Elementary: CatholicRolling Meadows Public School
Elementary: PublicSt Gabriel School
Elementary: CatholicThomas Merton Catholic Secondary School
Secondary: CatholicLester B. Pearson High School
Secondary: PublicAldershot High School
Secondary: PublicBurlington Central High School
Secondary: PublicM M Robinson High School
Secondary: PublicNotre Dame Roman Catholic Secondary School
Secondary: Catholic

