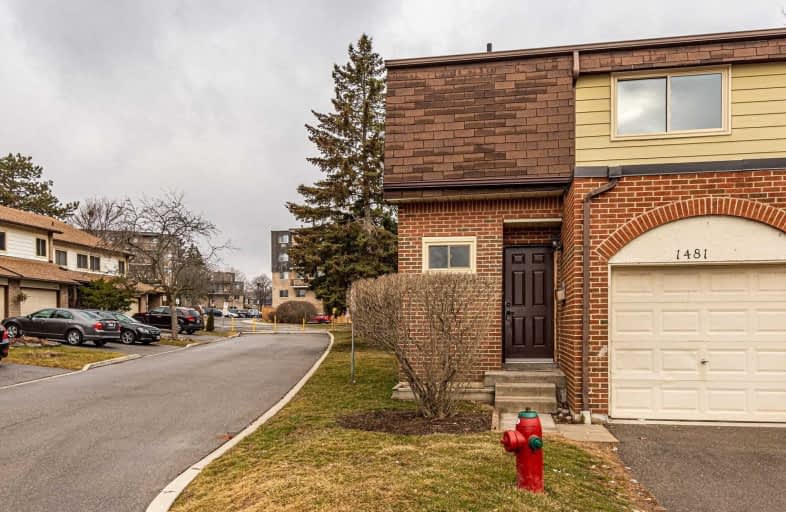Car-Dependent
- Almost all errands require a car.
21
/100
Some Transit
- Most errands require a car.
37
/100
Somewhat Bikeable
- Most errands require a car.
48
/100

Paul A Fisher Public School
Elementary: Public
0.94 km
Brant Hills Public School
Elementary: Public
1.91 km
Bruce T Lindley
Elementary: Public
2.41 km
St Marks Separate School
Elementary: Catholic
1.23 km
Rolling Meadows Public School
Elementary: Public
1.09 km
St Gabriel School
Elementary: Catholic
0.96 km
Thomas Merton Catholic Secondary School
Secondary: Catholic
2.89 km
Lester B. Pearson High School
Secondary: Public
3.44 km
Aldershot High School
Secondary: Public
5.33 km
Burlington Central High School
Secondary: Public
3.24 km
M M Robinson High School
Secondary: Public
1.76 km
Notre Dame Roman Catholic Secondary School
Secondary: Catholic
3.17 km
-
Kerncliff Park
2198 Kerns Rd, Burlington ON L7P 1P8 1.99km -
Ireland Park
Deer Run Ave, Burlington ON 2.9km -
Spencer Smith Park
1400 Lakeshore Rd (Maple), Burlington ON L7S 1Y2 4.31km
-
RBC Royal Bank
3030 Mainway, Burlington ON L7M 1A3 2.16km -
CIBC
2400 Fairview St (Fairview St & Guelph Line), Burlington ON L7R 2E4 2.95km -
Localcoin Bitcoin ATM - Ray's Food Mart Convenience
537 Brant St, Burlington ON L7R 2G6 3.57km


