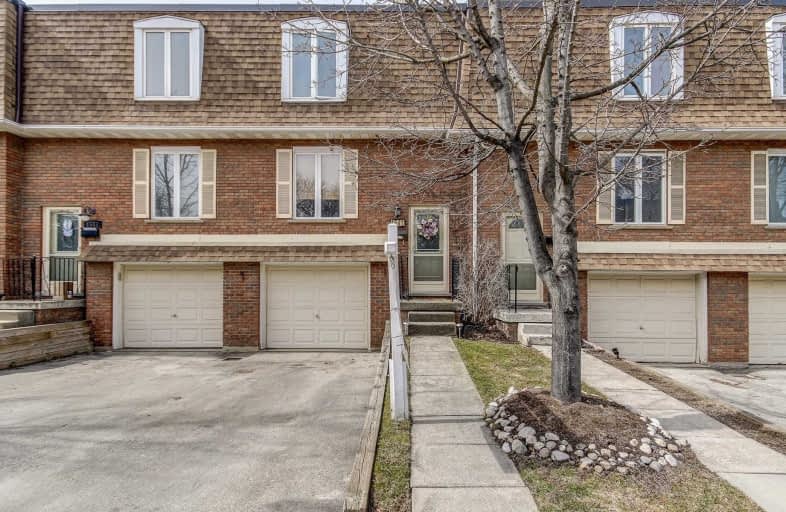Sold on Apr 09, 2019
Note: Property is not currently for sale or for rent.

-
Type: Condo Townhouse
-
Style: 2-Storey
-
Size: 1200 sqft
-
Pets: Restrict
-
Age: No Data
-
Taxes: $2,217 per year
-
Maintenance Fees: 350.81 /mo
-
Days on Site: 1 Days
-
Added: Sep 07, 2019 (1 day on market)
-
Updated:
-
Last Checked: 4 hours ago
-
MLS®#: W4407159
-
Listed By: Century 21 people`s choice realty inc., brokerage
Rarely Offered For Sale At An Amazing Price!! Original Owners! Home Has Been Very Well Maintained. 3 Bedroom, 2 Baths, 1 Garage Plus Parking On Driveway, Close To Visitor Parking. Hardwood On Main Floor, Finished Basement. Entrance To Home From Garage, Won't Last Long At This Price!!
Extras
Includes, Fridge, Stove, Dishwasher, Clothes Washer + Dryer. Very Quiet And Private Family Oriented Neighbourhood. Walking Distance To Elementary Schools, Parks, Public Pool, Quick Access To Groceries, Highways. See It Before It's Gone
Property Details
Facts for 1541 Westminster Place, Burlington
Status
Days on Market: 1
Last Status: Sold
Sold Date: Apr 09, 2019
Closed Date: Jul 08, 2019
Expiry Date: Jul 08, 2019
Sold Price: $438,000
Unavailable Date: Apr 09, 2019
Input Date: Apr 08, 2019
Prior LSC: Listing with no contract changes
Property
Status: Sale
Property Type: Condo Townhouse
Style: 2-Storey
Size (sq ft): 1200
Area: Burlington
Community: Mountainside
Availability Date: 90
Inside
Bedrooms: 3
Bathrooms: 2
Kitchens: 1
Rooms: 8
Den/Family Room: No
Patio Terrace: None
Unit Exposure: South
Air Conditioning: Central Air
Fireplace: Yes
Laundry Level: Lower
Central Vacuum: N
Ensuite Laundry: Yes
Washrooms: 2
Building
Stories: 1
Basement: Finished
Heat Type: Forced Air
Heat Source: Gas
Exterior: Brick
Special Designation: Unknown
Parking
Parking Included: Yes
Garage Type: Attached
Parking Designation: Owned
Parking Features: Private
Covered Parking Spaces: 1
Total Parking Spaces: 2
Garage: 1
Locker
Locker: None
Fees
Tax Year: 2018
Taxes Included: No
Building Insurance Included: Yes
Cable Included: No
Central A/C Included: No
Common Elements Included: Yes
Heating Included: No
Hydro Included: No
Water Included: Yes
Taxes: $2,217
Highlights
Feature: Cul De Sac
Feature: Park
Land
Cross Street: Augustine Drive & Up
Municipality District: Burlington
Condo
Condo Registry Office: HCC
Condo Corp#: 18
Property Management: Guild Inc 905-575-3636
Rooms
Room details for 1541 Westminster Place, Burlington
| Type | Dimensions | Description |
|---|---|---|
| Kitchen Main | 3.94 x 3.12 | |
| Dining Main | 2.41 x 2.95 | Hardwood Floor |
| Living Main | 3.61 x 5.80 | Heated Floor, W/O To Yard |
| Master 2nd | 3.12 x 3.68 | |
| 2nd Br 2nd | 3.15 x 4.01 | |
| 3rd Br 2nd | 2.44 x 2.97 |
| XXXXXXXX | XXX XX, XXXX |
XXXX XXX XXXX |
$XXX,XXX |
| XXX XX, XXXX |
XXXXXX XXX XXXX |
$XXX,XXX |
| XXXXXXXX XXXX | XXX XX, XXXX | $438,000 XXX XXXX |
| XXXXXXXX XXXXXX | XXX XX, XXXX | $419,900 XXX XXXX |

Paul A Fisher Public School
Elementary: PublicDr Charles Best Public School
Elementary: PublicSt Marks Separate School
Elementary: CatholicRolling Meadows Public School
Elementary: PublicClarksdale Public School
Elementary: PublicSt Gabriel School
Elementary: CatholicThomas Merton Catholic Secondary School
Secondary: CatholicLester B. Pearson High School
Secondary: PublicBurlington Central High School
Secondary: PublicM M Robinson High School
Secondary: PublicNotre Dame Roman Catholic Secondary School
Secondary: CatholicDr. Frank J. Hayden Secondary School
Secondary: Public

