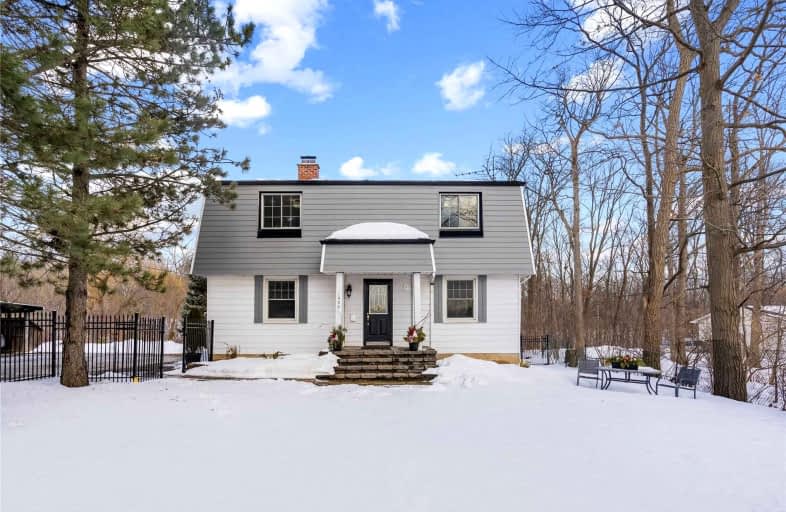Sold on Feb 07, 2022
Note: Property is not currently for sale or for rent.

-
Type: Detached
-
Style: 2-Storey
-
Size: 1500 sqft
-
Lot Size: 123 x 516 Feet
-
Age: 51-99 years
-
Taxes: $4,300 per year
-
Days on Site: 17 Days
-
Added: Jan 21, 2022 (2 weeks on market)
-
Updated:
-
Last Checked: 3 months ago
-
MLS®#: W5478069
-
Listed By: Century 21 miller real estate ltd., brokerage
Paradise In The City! 5 Bed Fam Home Backs Onto Lush Forest & Deep Ravine. Features: 2 Beds On Main Flr, 4 Pc Bath, Kitchen, Living Rm; 2nd Flr 3 Beds, Kitchen & 4 Pc Bath. Finished Ground Level Basement, Bright Large Windows On Each Side Of Gas Fireplace, Double Car Garage & Carport. Large Deck Overlooks Ravine & Trees. Get Away From The Hustle Of The City, Minutes To Highways, Go Train, Waterdown And Aldershot Village. Investors - Huge Rental Potential $$$
Extras
Updates: 2021 - Roof Shingles, Siding, Chimney Repointed Flashing, Windows, Flooring, 2nd Floor Bath, Deck Off Driveway, Furnace, A/C; 2020 - Lighting; 2019 - Fresh Paint Throughout. Incl: Fridge (3), Stove (2), Dishwasher, Washer, Dryer
Property Details
Facts for 1553 Waterdown Road, Burlington
Status
Days on Market: 17
Last Status: Sold
Sold Date: Feb 07, 2022
Closed Date: Mar 04, 2022
Expiry Date: Apr 30, 2022
Sold Price: $1,200,000
Unavailable Date: Feb 07, 2022
Input Date: Jan 21, 2022
Property
Status: Sale
Property Type: Detached
Style: 2-Storey
Size (sq ft): 1500
Age: 51-99
Area: Burlington
Community: Grindstone
Availability Date: Flexible
Inside
Bedrooms: 5
Bathrooms: 2
Kitchens: 1
Kitchens Plus: 1
Rooms: 9
Den/Family Room: No
Air Conditioning: Central Air
Fireplace: Yes
Washrooms: 2
Building
Basement: Finished
Basement 2: Walk-Up
Heat Type: Forced Air
Heat Source: Gas
Exterior: Alum Siding
Water Supply: Municipal
Special Designation: Unknown
Parking
Driveway: Private
Garage Spaces: 2
Garage Type: Detached
Covered Parking Spaces: 8
Total Parking Spaces: 10
Fees
Tax Year: 2021
Tax Legal Description: Pt Lt 6, Con 2, As In 836242: T/W Cont...
Taxes: $4,300
Highlights
Feature: Grnbelt/Cons
Feature: Ravine
Feature: Wooded/Treed
Land
Cross Street: Waterdown & Flatt Rd
Municipality District: Burlington
Fronting On: East
Parcel Number: 071940043
Pool: None
Sewer: Septic
Lot Depth: 516 Feet
Lot Frontage: 123 Feet
Additional Media
- Virtual Tour: http://listing.otbxair.com/vd/65188621
Rooms
Room details for 1553 Waterdown Road, Burlington
| Type | Dimensions | Description |
|---|---|---|
| Kitchen 2nd | 2.24 x 2.84 | |
| Br 2nd | 5.00 x 5.13 | |
| Br 2nd | 3.86 x 3.98 | |
| Br 2nd | 2.87 x 3.35 | |
| Kitchen Main | 2.97 x 4.70 | Eat-In Kitchen |
| Living Main | 3.76 x 5.13 | |
| Br Main | 2.79 x 2.96 | |
| Br Main | 3.04 x 3.76 | |
| Sunroom Main | 2.87 x 4.03 | |
| Living Bsmt | 3.48 x 5.69 | |
| Other Bsmt | 2.16 x 2.20 | |
| Other Bsmt | 2.87 x 3.05 |
| XXXXXXXX | XXX XX, XXXX |
XXXX XXX XXXX |
$X,XXX,XXX |
| XXX XX, XXXX |
XXXXXX XXX XXXX |
$X,XXX,XXX | |
| XXXXXXXX | XXX XX, XXXX |
XXXXXXX XXX XXXX |
|
| XXX XX, XXXX |
XXXXXX XXX XXXX |
$X,XXX,XXX | |
| XXXXXXXX | XXX XX, XXXX |
XXXXXXX XXX XXXX |
|
| XXX XX, XXXX |
XXXXXX XXX XXXX |
$XXX,XXX |
| XXXXXXXX XXXX | XXX XX, XXXX | $1,200,000 XXX XXXX |
| XXXXXXXX XXXXXX | XXX XX, XXXX | $1,099,900 XXX XXXX |
| XXXXXXXX XXXXXXX | XXX XX, XXXX | XXX XXXX |
| XXXXXXXX XXXXXX | XXX XX, XXXX | $1,325,000 XXX XXXX |
| XXXXXXXX XXXXXXX | XXX XX, XXXX | XXX XXXX |
| XXXXXXXX XXXXXX | XXX XX, XXXX | $650,000 XXX XXXX |

Aldershot Elementary School
Elementary: PublicSt. Thomas Catholic Elementary School
Elementary: CatholicMary Hopkins Public School
Elementary: PublicGlenview Public School
Elementary: PublicMaplehurst Public School
Elementary: PublicHoly Rosary Separate School
Elementary: CatholicÉcole secondaire Georges-P-Vanier
Secondary: PublicThomas Merton Catholic Secondary School
Secondary: CatholicAldershot High School
Secondary: PublicM M Robinson High School
Secondary: PublicSir John A Macdonald Secondary School
Secondary: PublicWaterdown District High School
Secondary: Public- 2 bath
- 5 bed
- 1500 sqft



