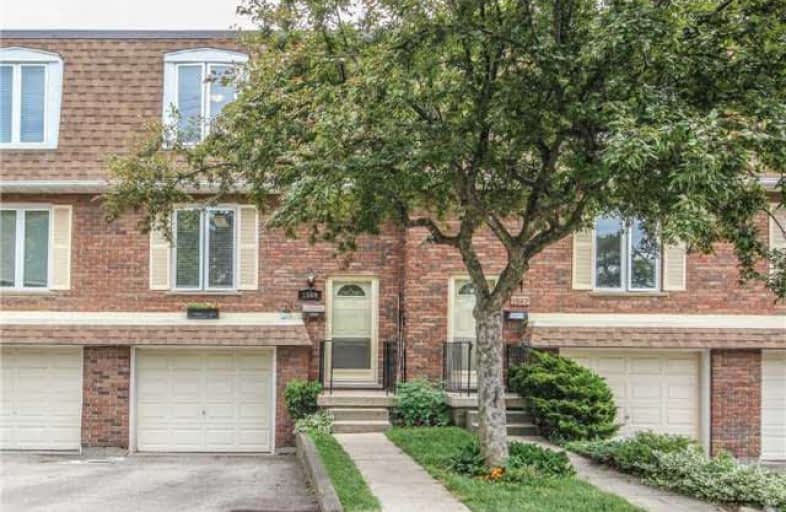Sold on Jul 02, 2018
Note: Property is not currently for sale or for rent.

-
Type: Condo Townhouse
-
Style: 2-Storey
-
Size: 1200 sqft
-
Pets: Restrict
-
Age: 31-50 years
-
Taxes: $2,225 per year
-
Maintenance Fees: 334 /mo
-
Days on Site: 11 Days
-
Added: Sep 07, 2019 (1 week on market)
-
Updated:
-
Last Checked: 3 months ago
-
MLS®#: W4169149
-
Listed By: Re/max aboutowne realty corp., brokerage
Super Chic 3 Bdrm Town In Westminster Gardens. Loads Of Updates And Upgrades. Slick Ikea Kitchen With Glass Marble B/Splash Accent. Most Updates 2017 Incl Furn/Ac/Electrical,Some Floors Etc.. Quiet Little Private Community With Its Own Fb Page! Privacy + No One Immed Behind And No One In Front..Fabulous Ravine Across For Hiking Or Dog Walks. Very Low Maintanance As Roof Windows And Grass All Managed For You! Ready For You To Enjoy!! Close To Everything!
Extras
Fridge,Stove,B/I Micro And Dw,Window Covers, Elfs,Egdo (1). Excl Washer Dryer Freezer Workbench Tv+Mount,Electric Car Outlet Plug
Property Details
Facts for 1569 Westminster Place, Burlington
Status
Days on Market: 11
Last Status: Sold
Sold Date: Jul 02, 2018
Closed Date: Aug 20, 2018
Expiry Date: Sep 30, 2018
Sold Price: $435,500
Unavailable Date: Jul 02, 2018
Input Date: Jun 21, 2018
Property
Status: Sale
Property Type: Condo Townhouse
Style: 2-Storey
Size (sq ft): 1200
Age: 31-50
Area: Burlington
Community: Mountainside
Availability Date: 60-90
Assessment Amount: $273,000
Assessment Year: 2018
Inside
Bedrooms: 3
Bathrooms: 2
Kitchens: 1
Rooms: 6
Den/Family Room: No
Patio Terrace: Terr
Unit Exposure: South
Air Conditioning: Central Air
Fireplace: No
Laundry Level: Lower
Ensuite Laundry: Yes
Washrooms: 2
Building
Stories: 1
Basement: Full
Basement 2: Sep Entrance
Heat Type: Forced Air
Heat Source: Gas
Exterior: Brick
Special Designation: Unknown
Parking
Parking Included: Yes
Garage Type: Built-In
Parking Designation: Owned
Parking Features: Private
Covered Parking Spaces: 1
Total Parking Spaces: 2
Garage: 1
Locker
Locker: None
Fees
Tax Year: 2018
Taxes Included: No
Building Insurance Included: Yes
Cable Included: No
Central A/C Included: No
Common Elements Included: Yes
Heating Included: No
Hydro Included: No
Water Included: Yes
Taxes: $2,225
Highlights
Feature: Clear View
Feature: Golf
Feature: Park
Feature: Ravine
Land
Cross Street: Brant/Blufields,Mead
Municipality District: Burlington
Zoning: Rl4-54
Condo
Condo Registry Office: HCC
Condo Corp#: 18
Property Management: Guild
Additional Media
- Virtual Tour: http://www.myvisuallistings.com/vtnb/264995
Rooms
Room details for 1569 Westminster Place, Burlington
| Type | Dimensions | Description |
|---|---|---|
| Kitchen Main | 3.07 x 3.91 | Breakfast Bar, O/Looks Frontyard, Updated |
| Dining Main | 2.16 x 2.87 | L-Shaped Room, O/Looks Living, Laminate |
| Living Main | 3.41 x 5.03 | W/O To Patio, Laminate |
| Master 2nd | 3.15 x 3.66 | Broadloom, Large Window |
| 2nd Br 2nd | 2.74 x 4.27 | Broadloom, Large Window |
| 3rd Br 2nd | 2.36 x 3.05 | Hardwood Floor, Large Window |
| Great Rm Bsmt | 3.05 x 4.78 | Broadloom |
| XXXXXXXX | XXX XX, XXXX |
XXXX XXX XXXX |
$XXX,XXX |
| XXX XX, XXXX |
XXXXXX XXX XXXX |
$XXX,XXX |
| XXXXXXXX XXXX | XXX XX, XXXX | $435,500 XXX XXXX |
| XXXXXXXX XXXXXX | XXX XX, XXXX | $429,900 XXX XXXX |

Paul A Fisher Public School
Elementary: PublicDr Charles Best Public School
Elementary: PublicSt Marks Separate School
Elementary: CatholicRolling Meadows Public School
Elementary: PublicClarksdale Public School
Elementary: PublicSt Gabriel School
Elementary: CatholicThomas Merton Catholic Secondary School
Secondary: CatholicLester B. Pearson High School
Secondary: PublicBurlington Central High School
Secondary: PublicM M Robinson High School
Secondary: PublicNotre Dame Roman Catholic Secondary School
Secondary: CatholicDr. Frank J. Hayden Secondary School
Secondary: Public

