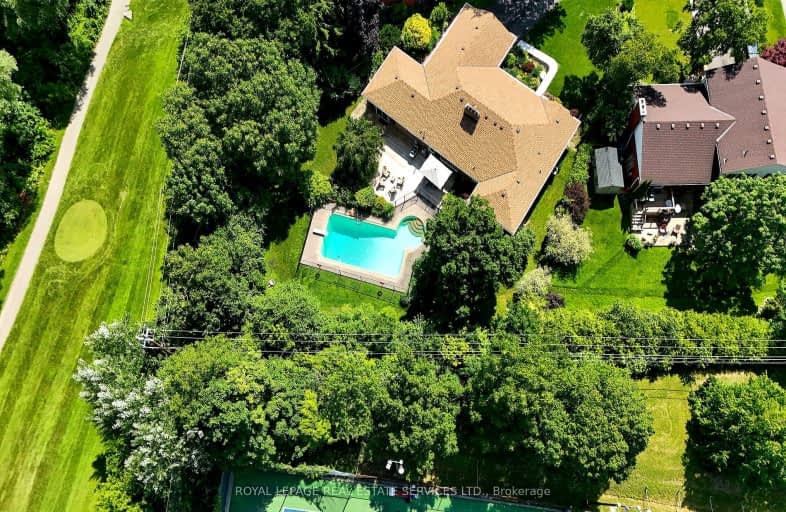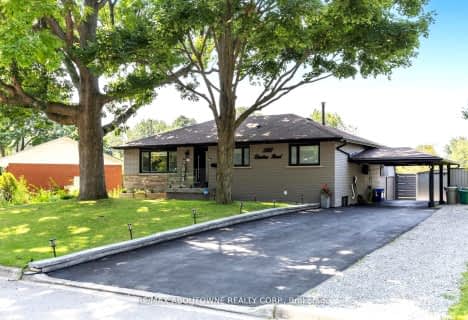Car-Dependent
- Most errands require a car.
38
/100
Some Transit
- Most errands require a car.
35
/100
Somewhat Bikeable
- Most errands require a car.
40
/100

Paul A Fisher Public School
Elementary: Public
1.01 km
Brant Hills Public School
Elementary: Public
1.92 km
Bruce T Lindley
Elementary: Public
2.59 km
St Marks Separate School
Elementary: Catholic
1.27 km
Rolling Meadows Public School
Elementary: Public
1.60 km
St Gabriel School
Elementary: Catholic
1.52 km
Thomas Merton Catholic Secondary School
Secondary: Catholic
3.21 km
Lester B. Pearson High School
Secondary: Public
3.96 km
Aldershot High School
Secondary: Public
5.01 km
Burlington Central High School
Secondary: Public
3.54 km
M M Robinson High School
Secondary: Public
2.23 km
Notre Dame Roman Catholic Secondary School
Secondary: Catholic
3.47 km
-
Kerns Park
1801 Kerns Rd, Burlington ON 0.35km -
Fairchild park
Fairchild Blvd, Burlington ON 0.92km -
Kerncliff Park
2198 Kerns Rd, Burlington ON L7P 1P8 1.43km
-
BMO Bank of Montreal
2201 Brant St, Burlington ON L7P 3N8 1km -
CIBC
2400 Fairview St (Fairview St & Guelph Line), Burlington ON L7R 2E4 3.48km -
TD Canada Trust ATM
701 Guelph Line, Burlington ON L7R 3M7 3.9km














