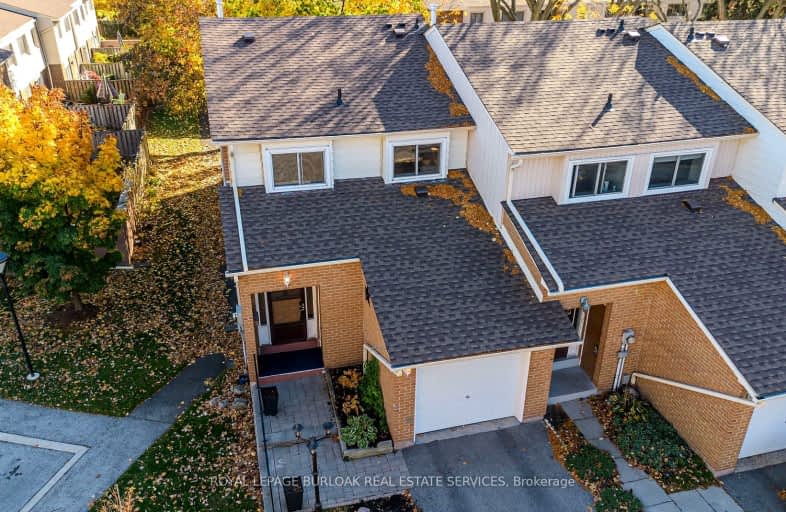Car-Dependent
- Almost all errands require a car.
Some Transit
- Most errands require a car.
Very Bikeable
- Most errands can be accomplished on bike.

Dr Charles Best Public School
Elementary: PublicCanadian Martyrs School
Elementary: CatholicSir Ernest Macmillan Public School
Elementary: PublicSt Timothy Separate School
Elementary: CatholicC H Norton Public School
Elementary: PublicFlorence Meares Public School
Elementary: PublicLester B. Pearson High School
Secondary: PublicM M Robinson High School
Secondary: PublicAssumption Roman Catholic Secondary School
Secondary: CatholicCorpus Christi Catholic Secondary School
Secondary: CatholicNotre Dame Roman Catholic Secondary School
Secondary: CatholicDr. Frank J. Hayden Secondary School
Secondary: Public-
Tansley Wood Park
Burlington ON 1.35km -
Ireland Park
Deer Run Ave, Burlington ON 1.27km -
Berton Park
4050 Berton Ave, Burlington ON 2.77km
-
BMO Bank of Montreal
3505 Upper Middle Rd, Burlington ON L7M 4C6 0.67km -
Scotiabank
3505 Upper Middle Rd (at Walker's Ln.), Burlington ON L7M 4C6 0.94km -
BMO Bank of Montreal
1505 Guelph Line, Burlington ON L7P 3B6 1.19km
- 2 bath
- 3 bed
- 900 sqft
27-2185 Fairchild Boulevard, Burlington, Ontario • L7P 3P6 • Tyandaga
- 4 bath
- 3 bed
- 1400 sqft
30-2880 Headon Forest Drive, Burlington, Ontario • L7M 4H2 • Headon
- 2 bath
- 3 bed
- 1000 sqft
165-2050 Upper Middle Road, Burlington, Ontario • L7P 3R9 • Brant Hills
- 4 bath
- 3 bed
- 1400 sqft
03-1513 Upper Middle Road, Burlington, Ontario • L7P 4M5 • Tyandaga
- 2 bath
- 3 bed
- 1000 sqft
40-2940 Headon Forest Drive, Burlington, Ontario • L7M 4G9 • Headon
- 2 bath
- 3 bed
- 1000 sqft
02-2232 Upper Middle Road, Burlington, Ontario • L7P 2Z9 • Brant Hills














