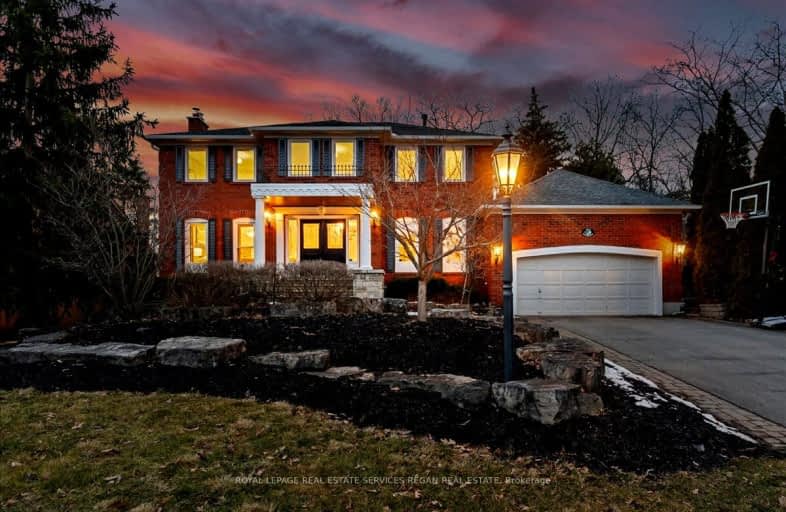
Video Tour
Car-Dependent
- Most errands require a car.
42
/100
Some Transit
- Most errands require a car.
35
/100
Bikeable
- Some errands can be accomplished on bike.
51
/100

Paul A Fisher Public School
Elementary: Public
1.32 km
Brant Hills Public School
Elementary: Public
2.28 km
St Marks Separate School
Elementary: Catholic
1.61 km
Maplehurst Public School
Elementary: Public
2.88 km
Rolling Meadows Public School
Elementary: Public
1.64 km
St Gabriel School
Elementary: Catholic
1.49 km
Thomas Merton Catholic Secondary School
Secondary: Catholic
2.80 km
Lester B. Pearson High School
Secondary: Public
3.99 km
Aldershot High School
Secondary: Public
4.79 km
Burlington Central High School
Secondary: Public
3.12 km
M M Robinson High School
Secondary: Public
2.32 km
Notre Dame Roman Catholic Secondary School
Secondary: Catholic
3.69 km
-
Kerns Park
1801 Kerns Rd, Burlington ON 0.23km -
Roly Bird Park
ON 1.64km -
Kerncliff Park
2198 Kerns Rd, Burlington ON L7P 1P8 1.77km
-
President's Choice Financial Pavilion and ATM
1059 Plains Rd E, Burlington ON L7T 4K1 2.13km -
CIBC
2025 Guelph Line, Burlington ON L7P 4M8 2.7km -
CIBC
2400 Fairview St (Fairview St & Guelph Line), Burlington ON L7R 2E4 3.17km



