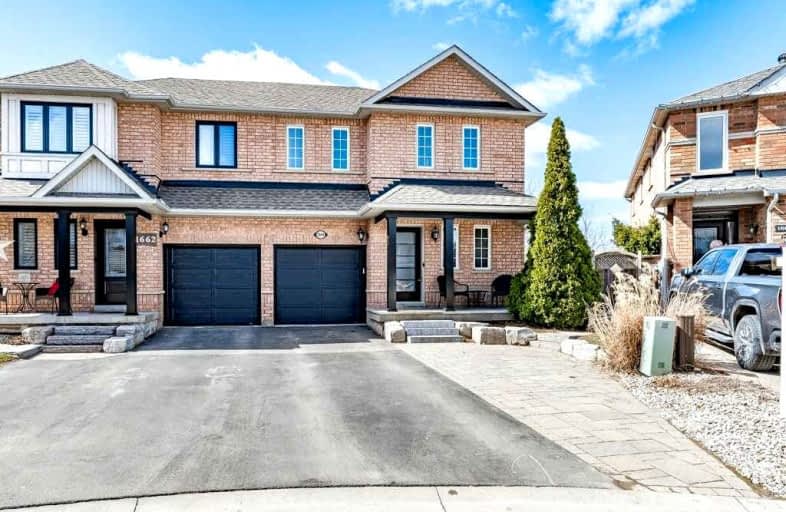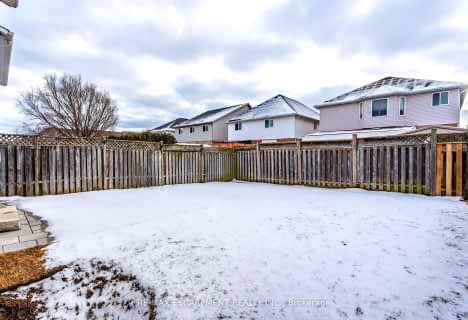
Pauline Johnson Public School
Elementary: Public
3.22 km
St Elizabeth Seton Catholic Elementary School
Elementary: Catholic
1.54 km
St. Christopher Catholic Elementary School
Elementary: Catholic
1.61 km
Orchard Park Public School
Elementary: Public
1.86 km
Alexander's Public School
Elementary: Public
1.55 km
Charles R. Beaudoin Public School
Elementary: Public
2.47 km
Gary Allan High School - SCORE
Secondary: Public
4.87 km
Lester B. Pearson High School
Secondary: Public
3.24 km
Robert Bateman High School
Secondary: Public
3.27 km
Corpus Christi Catholic Secondary School
Secondary: Catholic
0.82 km
Nelson High School
Secondary: Public
4.02 km
Dr. Frank J. Hayden Secondary School
Secondary: Public
3.34 km














