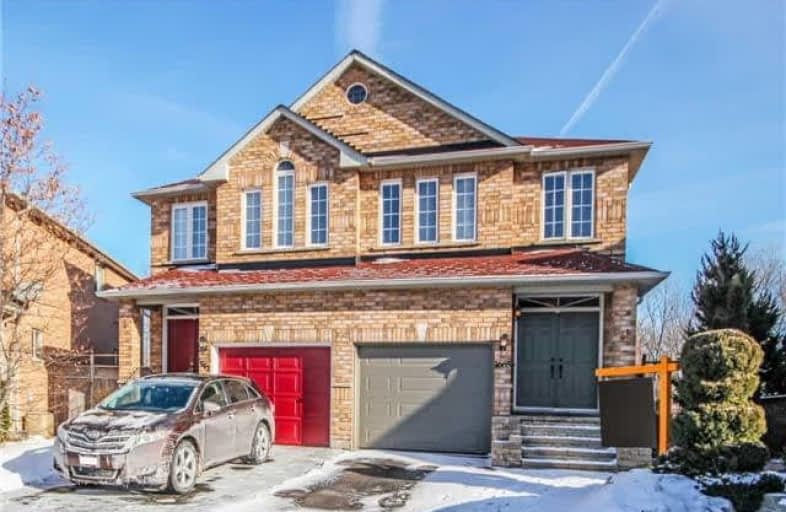
Pauline Johnson Public School
Elementary: Public
3.21 km
St Elizabeth Seton Catholic Elementary School
Elementary: Catholic
1.58 km
Frontenac Public School
Elementary: Public
2.87 km
St. Christopher Catholic Elementary School
Elementary: Catholic
1.62 km
Orchard Park Public School
Elementary: Public
1.90 km
Alexander's Public School
Elementary: Public
1.57 km
Gary Allan High School - SCORE
Secondary: Public
4.87 km
Lester B. Pearson High School
Secondary: Public
3.29 km
Robert Bateman High School
Secondary: Public
3.24 km
Corpus Christi Catholic Secondary School
Secondary: Catholic
0.86 km
Nelson High School
Secondary: Public
4.01 km
Dr. Frank J. Hayden Secondary School
Secondary: Public
3.39 km




