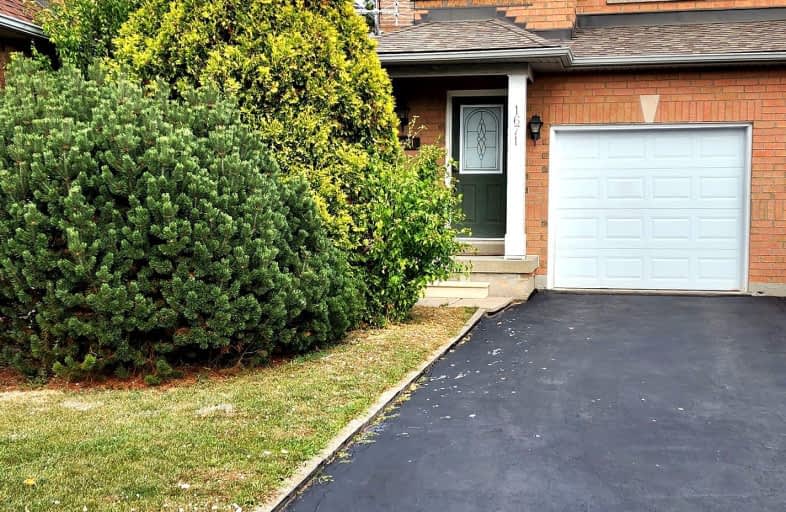Car-Dependent
- Most errands require a car.
Some Transit
- Most errands require a car.
Somewhat Bikeable
- Most errands require a car.

Pauline Johnson Public School
Elementary: PublicSt Elizabeth Seton Catholic Elementary School
Elementary: CatholicSt. Christopher Catholic Elementary School
Elementary: CatholicOrchard Park Public School
Elementary: PublicSt. Mary Catholic Elementary School
Elementary: CatholicAlexander's Public School
Elementary: PublicGary Allan High School - SCORE
Secondary: PublicLester B. Pearson High School
Secondary: PublicRobert Bateman High School
Secondary: PublicCorpus Christi Catholic Secondary School
Secondary: CatholicNelson High School
Secondary: PublicDr. Frank J. Hayden Secondary School
Secondary: Public-
Turtle Jack's Muskoka Grill & Lounge
1885-1897 Ironstone Drive, Burlington, ON L7L 5T8 0.93km -
Turtle Jack's
1900 Appleby Line, Burlington, ON L7L 0B7 0.94km -
Chuck's Roadhouse
1940 Appleby Line, Burlington, ON L7L 0B7 1.09km
-
Tim Hortons
4499 Mainway Drive, Burlington, ON L7L 7P3 0.79km -
Starbucks
1860 Appleby Line, Unit 16, Burlington, ON L7L 0B7 0.94km -
Coffee Culture
1960 Appleby Line, Ste 15, Burlington, ON L7L 0B7 1.01km
-
MADabolic
1860 Appleby Line, Unit 13, Burlington, ON L7L 6A1 0.93km -
Movati Athletic - Burlington
2036 Appleby Line, Unit K, Burlington, ON L7L 6M6 1.45km -
Crunch Fitness Burloak
3465 Wyecroft Road, Oakville, ON L6L 0B6 2.44km
-
Shoppers Drug Mart
Millcroft Shopping Centre, 2080 Appleby Line, Burlington, ON L7L 6M6 1.65km -
Queen's Medical Centre and Pharmacy
666 Appleby Line, Unit C105, Burlington, ON L7L 5Y3 2.7km -
Shoppers Drug Mart
3505 Upper Middle Road, Burlington, ON L7M 4C6 2.99km
-
A&W
1207 Appleby Line, Burlington, ON L7L 5H9 0.86km -
Industria Pizzeria + Bar
1860 Appleby Line, Unit 23, Burlington, ON L7L 0B7 0.88km -
Pepe And Lela’s
1893 Appleby Line, Burlington, ON L7L 6K3 0.89km
-
Millcroft Shopping Centre
2000-2080 Appleby Line, Burlington, ON L7L 6M6 1.66km -
Riocan Centre Burloak
3543 Wyecroft Road, Oakville, ON L6L 0B6 1.97km -
Appleby Crossing
2435 Appleby Line, Burlington, ON L7R 3X4 2.58km
-
The British Grocer
1240 Burloak Drive, Burlington, ON L7L 6B3 1.33km -
Metro
2010 Appleby Line, Burlington, ON L7L 6M6 1.16km -
Longo's
3455 Wyecroft Rd, Oakville, ON L6L 0B6 2.49km
-
Liquor Control Board of Ontario
5111 New Street, Burlington, ON L7L 1V2 3.37km -
LCBO
3041 Walkers Line, Burlington, ON L5L 5Z6 3.94km -
The Beer Store
396 Elizabeth St, Burlington, ON L7R 2L6 7.7km
-
Auto Spa Burlington
1227 Appleby Line, Burlington, ON L7L 5H9 0.7km -
Shell
1235 Appleby Line, Burlington, ON L7L 5H9 0.83km -
Pioneer Petroleum 244
4499 Mainway, Burlington, ON L7L 7P3 0.8km
-
Cineplex Cinemas
3531 Wyecroft Road, Oakville, ON L6L 0B7 2.07km -
SilverCity Burlington Cinemas
1250 Brant Street, Burlington, ON L7P 1G6 6.97km -
Cinestarz
460 Brant Street, Unit 3, Burlington, ON L7R 4B6 7.65km
-
Burlington Public Libraries & Branches
676 Appleby Line, Burlington, ON L7L 5Y1 2.72km -
Burlington Public Library
2331 New Street, Burlington, ON L7R 1J4 6.55km -
Oakville Public Library
1274 Rebecca Street, Oakville, ON L6L 1Z2 6.89km
-
Oakville Trafalgar Memorial Hospital
3001 Hospital Gate, Oakville, ON L6M 0L8 6.42km -
North Burlington Medical Centre Walk In Clinic
1960 Appleby Line, Burlington, ON L7L 0B7 1.04km -
Halton Medix
4265 Thomas Alton Boulevard, Burlington, ON L7M 0M9 3.8km
-
Lampman Park
Lampman Ave, Burlington ON 0.23km -
Bronte Creek Kids Playbarn
1219 Burloak Dr (QEW), Burlington ON L7L 6P9 1.57km -
Orchard Community Park
2223 Sutton Dr (at Blue Spruce Avenue), Burlington ON L7L 0B9 1.56km
-
RBC Royal Bank ATM
845 Burloak Dr, Oakville ON L6L 6V9 2.1km -
TD Bank Financial Group
2931 Walkers Line, Burlington ON L7M 4M6 3.65km -
Scotiabank
4049 New St, Burlington ON L7L 1S8 4.43km
- 2 bath
- 3 bed
LOWER-1229 Ironbridge Road, Oakville, Ontario • L6M 5M5 • 1007 - GA Glen Abbey










