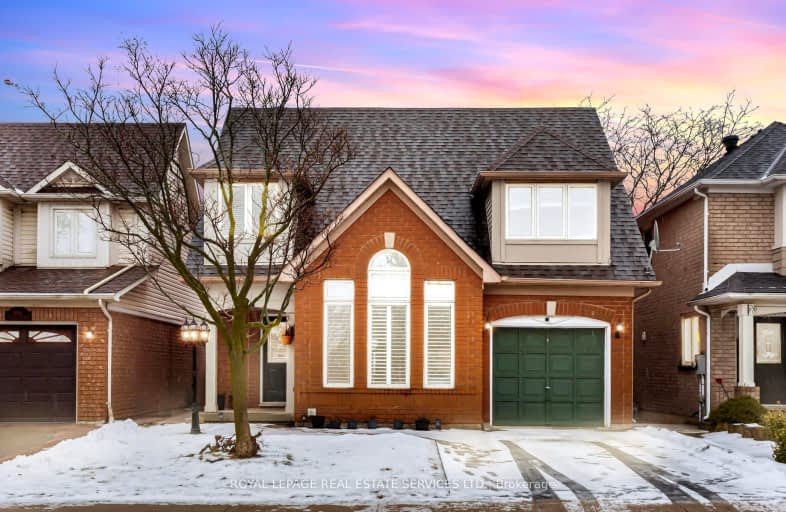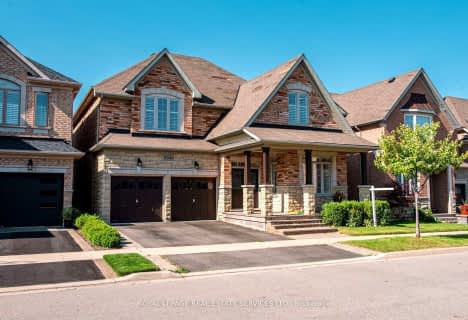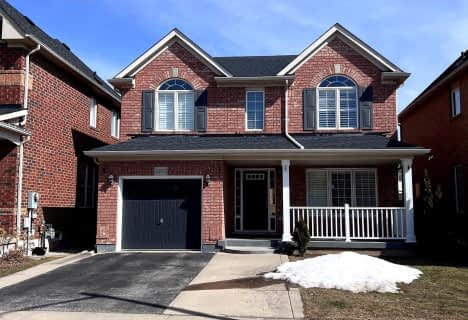Very Walkable
- Most errands can be accomplished on foot.
Some Transit
- Most errands require a car.
Very Bikeable
- Most errands can be accomplished on bike.

St Elizabeth Seton Catholic Elementary School
Elementary: CatholicSt. Christopher Catholic Elementary School
Elementary: CatholicOrchard Park Public School
Elementary: PublicAlexander's Public School
Elementary: PublicCharles R. Beaudoin Public School
Elementary: PublicJohn William Boich Public School
Elementary: PublicÉSC Sainte-Trinité
Secondary: CatholicLester B. Pearson High School
Secondary: PublicM M Robinson High School
Secondary: PublicCorpus Christi Catholic Secondary School
Secondary: CatholicNotre Dame Roman Catholic Secondary School
Secondary: CatholicDr. Frank J. Hayden Secondary School
Secondary: Public-
Orchard Community Park
2223 Sutton Dr (at Blue Spruce Avenue), Burlington ON L7L 0B9 1.32km -
Norton Off Leash Dog Park
Cornerston Dr (Dundas Street), Burlington ON 1.67km -
Norton Community Park
Burlington ON 2km
-
TD Bank Financial Group
2931 Walkers Line, Burlington ON L7M 4M6 2.37km -
Scotiabank
1195 Walkers Line, Burlington ON L7M 1L1 3km -
CIBC
4490 Fairview St (Fairview), Burlington ON L7L 5P9 3.93km













