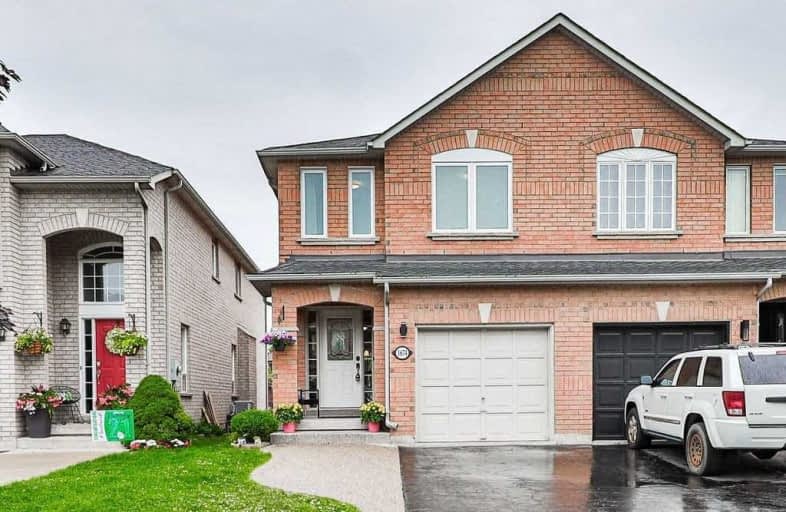
St Elizabeth Seton Catholic Elementary School
Elementary: Catholic
1.52 km
St. Christopher Catholic Elementary School
Elementary: Catholic
1.57 km
Orchard Park Public School
Elementary: Public
1.84 km
Alexander's Public School
Elementary: Public
1.52 km
Charles R. Beaudoin Public School
Elementary: Public
2.46 km
John William Boich Public School
Elementary: Public
2.82 km
Gary Allan High School - SCORE
Secondary: Public
4.90 km
Lester B. Pearson High School
Secondary: Public
3.27 km
Robert Bateman High School
Secondary: Public
3.30 km
Corpus Christi Catholic Secondary School
Secondary: Catholic
0.79 km
Nelson High School
Secondary: Public
4.05 km
Dr. Frank J. Hayden Secondary School
Secondary: Public
3.33 km












