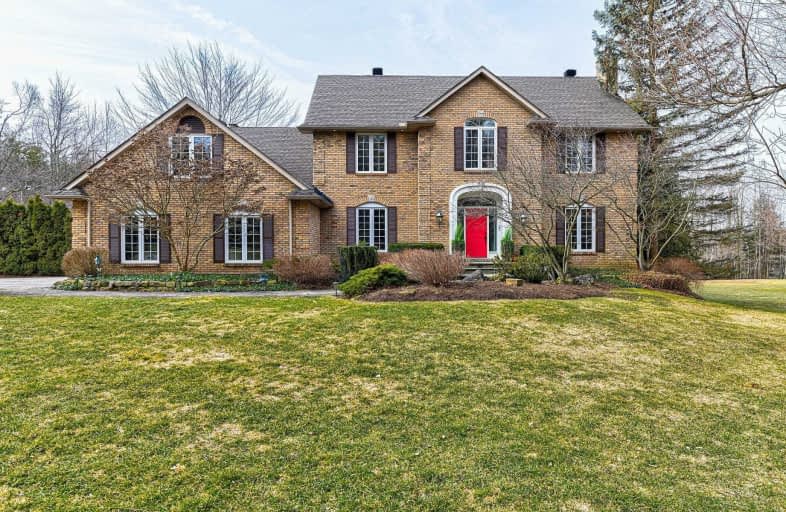Sold on Mar 30, 2020
Note: Property is not currently for sale or for rent.

-
Type: Detached
-
Style: 2-Storey
-
Size: 3500 sqft
-
Lot Size: 86.38 x 0 Feet
-
Age: 31-50 years
-
Taxes: $10,185 per year
-
Days on Site: 13 Days
-
Added: Mar 17, 2020 (1 week on market)
-
Updated:
-
Last Checked: 3 hours ago
-
MLS®#: W4727831
-
Listed By: Royal lepage realty plus vogrin group, brokerage
Welcome To Luxury! A Meticulously Maintained 4+1 Bedroom Stunner Is Ready For You To Move In! Features 2.62 Acres Of Privacy With No Backyard Neighbours! A Gourmet Kitchen To Die For With Built/In Appliances, Heated Floors, Centre Island-O/Looks The Family Room With Cathedral Ceilings And A Custom Made Fireplace! Too Many Upgrades To List! Call L/B For More Details.
Extras
Existing Fridge, Gas Stove, Built In Dishwasher, Wine Fridge, All Elf's, Surround Sound-Excl- Speakers, Tractor. New Hwt(Owned), Water Softner, Propane Tanks, Generator, Heated Floors, Cat6 Cabling, Inground Pool/Hot Tub, 2Gdo, Gym, Sauna!
Property Details
Facts for 1680 Medad Springs Court, Burlington
Status
Days on Market: 13
Last Status: Sold
Sold Date: Mar 30, 2020
Closed Date: May 01, 2020
Expiry Date: Aug 31, 2020
Sold Price: $2,300,000
Unavailable Date: Mar 30, 2020
Input Date: Mar 20, 2020
Property
Status: Sale
Property Type: Detached
Style: 2-Storey
Size (sq ft): 3500
Age: 31-50
Area: Burlington
Community: Rural Burlington
Inside
Bedrooms: 4
Bedrooms Plus: 1
Bathrooms: 5
Kitchens: 1
Rooms: 12
Den/Family Room: Yes
Air Conditioning: Central Air
Fireplace: Yes
Laundry Level: Main
Central Vacuum: Y
Washrooms: 5
Building
Basement: Finished
Basement 2: Sep Entrance
Heat Type: Forced Air
Heat Source: Other
Exterior: Brick
Elevator: N
UFFI: No
Water Supply: Well
Special Designation: Unknown
Parking
Driveway: Private
Garage Spaces: 3
Garage Type: Built-In
Covered Parking Spaces: 10
Total Parking Spaces: 13
Fees
Tax Year: 2020
Tax Legal Description: Pcl 4-1, Sec 20M300; Lt 4, 20M300
Taxes: $10,185
Highlights
Feature: Clear View
Feature: Grnbelt/Conserv
Feature: Ravine
Feature: Wooded/Treed
Land
Cross Street: Cedar Springs Crt/ M
Municipality District: Burlington
Fronting On: West
Pool: Inground
Sewer: Septic
Lot Frontage: 86.38 Feet
Lot Irregularities: 2.63 Acres
Acres: 2-4.99
Zoning: Residential
Additional Media
- Virtual Tour: http://tour.mosaictech.ca/1680-medad-springs-court-burlington/nb/
Rooms
Room details for 1680 Medad Springs Court, Burlington
| Type | Dimensions | Description |
|---|---|---|
| Living Ground | 4.64 x 5.41 | Hardwood Floor, Fireplace, Pot Lights |
| Dining Ground | 4.64 x 4.64 | Hardwood Floor, O/Looks Backyard, Pot Lights |
| Den Ground | 3.16 x 4.08 | Hardwood Floor, Formal Rm, Pot Lights |
| Family Ground | 5.20 x 6.52 | Hardwood Floor, Fireplace, Skylight |
| Sunroom Ground | 3.09 x 9.14 | Ceramic Floor, W/O To Yard, W/O To Yard |
| Kitchen Ground | 3.88 x 6.47 | Ceramic Floor, B/I Appliances, Overlook Greenbelt |
| Breakfast Ground | 3.88 x 6.47 | Ceramic Floor, Combined W/Kitchen, Open Concept |
| Master 2nd | 4.60 x 6.29 | Hardwood Floor, 5 Pc Ensuite, W/I Closet |
| 2nd Br 2nd | 4.54 x 4.70 | Hardwood Floor, Pot Lights, Closet |
| 3rd Br 2nd | 3.51 x 4.02 | Hardwood Floor, O/Looks Backyard, Closet |
| 4th Br 2nd | 3.95 x 5.02 | Hardwood Floor, O/Looks Frontyard, Closet |
| Loft 2nd | 2.36 x 3.51 | Hardwood Floor, O/Looks Family, Open Concept |
| XXXXXXXX | XXX XX, XXXX |
XXXX XXX XXXX |
$X,XXX,XXX |
| XXX XX, XXXX |
XXXXXX XXX XXXX |
$X,XXX,XXX |
| XXXXXXXX XXXX | XXX XX, XXXX | $2,300,000 XXX XXXX |
| XXXXXXXX XXXXXX | XXX XX, XXXX | $2,469,900 XXX XXXX |

Flamborough Centre School
Elementary: PublicBrant Hills Public School
Elementary: PublicKilbride Public School
Elementary: PublicMary Hopkins Public School
Elementary: PublicAllan A Greenleaf Elementary
Elementary: PublicGuardian Angels Catholic Elementary School
Elementary: CatholicLester B. Pearson High School
Secondary: PublicAldershot High School
Secondary: PublicM M Robinson High School
Secondary: PublicNotre Dame Roman Catholic Secondary School
Secondary: CatholicWaterdown District High School
Secondary: PublicDr. Frank J. Hayden Secondary School
Secondary: Public

