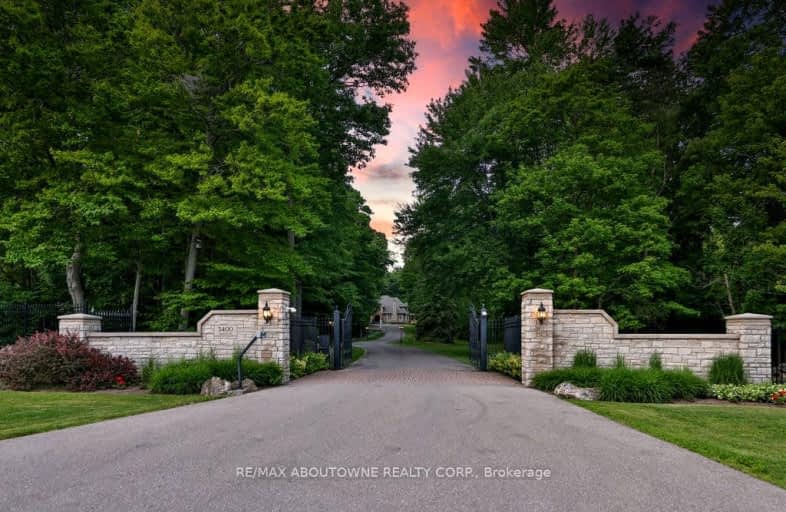Car-Dependent
- Almost all errands require a car.
0
/100
No Nearby Transit
- Almost all errands require a car.
0
/100
Somewhat Bikeable
- Most errands require a car.
25
/100

Flamborough Centre School
Elementary: Public
3.31 km
St. Thomas Catholic Elementary School
Elementary: Catholic
5.12 km
Mary Hopkins Public School
Elementary: Public
4.29 km
Allan A Greenleaf Elementary
Elementary: Public
4.80 km
Guardian Angels Catholic Elementary School
Elementary: Catholic
3.84 km
Guy B Brown Elementary Public School
Elementary: Public
5.39 km
Lester B. Pearson High School
Secondary: Public
7.44 km
Aldershot High School
Secondary: Public
8.96 km
M M Robinson High School
Secondary: Public
6.21 km
Notre Dame Roman Catholic Secondary School
Secondary: Catholic
5.57 km
Waterdown District High School
Secondary: Public
4.82 km
Dr. Frank J. Hayden Secondary School
Secondary: Public
6.98 km
-
Kerns Park
1801 Kerns Rd, Burlington ON 5.92km -
Newport Park
ON 6.5km -
Norton Community Park
Burlington ON 6.93km
-
TD Bank Financial Group
2931 Walkers Line, Burlington ON L7M 4M6 6.47km -
BMO Bank of Montreal
95 Dundas St E, Waterdown ON L9H 0C2 6.55km -
Scotiabank
1221 Guelph Line, Burlington ON L7P 2T1 7.48km


