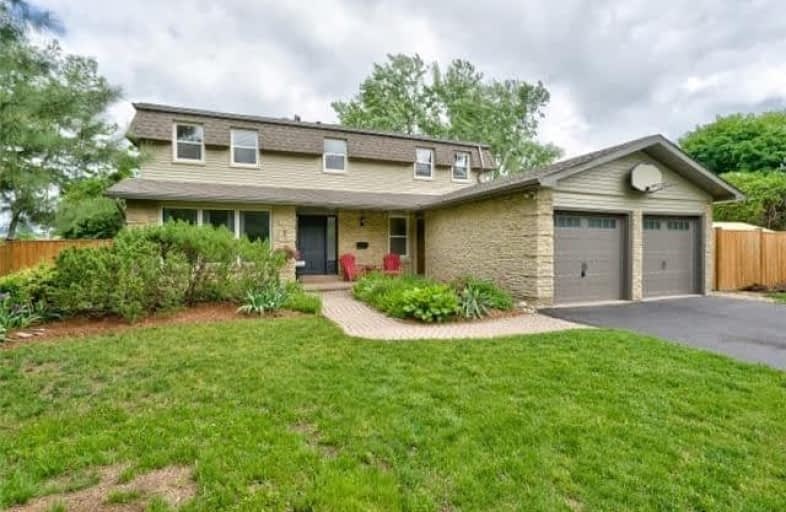Sold on Jun 30, 2018
Note: Property is not currently for sale or for rent.

-
Type: Detached
-
Style: 2-Storey
-
Size: 2000 sqft
-
Lot Size: 90.88 x 110 Feet
-
Age: 16-30 years
-
Taxes: $5,307 per year
-
Days on Site: 24 Days
-
Added: Sep 07, 2019 (3 weeks on market)
-
Updated:
-
Last Checked: 3 months ago
-
MLS®#: W4153938
-
Listed By: Re/max real estate centre inc., brokerage
Beautiful 4 Bdrm, 2.5 Bath Home In Desirable Tyandaga. Situated On A Mature Premium Court, This Home Features A Double Car Garage & Add'l Parking For 6. Spaciousprinciple Rooms, Lr + Familt Rm W/Gas Fireplace. Main Floor Laundry & Loads Of Updates. Fabulous Value!
Extras
**Interboard Listing: Hamilton-Burlington R.E. Assoc**
Property Details
Facts for 1698 Larchwood Green, Burlington
Status
Days on Market: 24
Last Status: Sold
Sold Date: Jun 30, 2018
Closed Date: Aug 03, 2018
Expiry Date: Sep 10, 2018
Sold Price: $850,000
Unavailable Date: Jun 30, 2018
Input Date: Jun 07, 2018
Property
Status: Sale
Property Type: Detached
Style: 2-Storey
Size (sq ft): 2000
Age: 16-30
Area: Burlington
Community: Tyandaga
Availability Date: 60-89 Days
Assessment Amount: $716,000
Assessment Year: 2016
Inside
Bedrooms: 4
Bathrooms: 3
Kitchens: 1
Rooms: 9
Den/Family Room: Yes
Air Conditioning: Central Air
Fireplace: Yes
Laundry Level: Main
Central Vacuum: Y
Washrooms: 3
Building
Basement: Full
Basement 2: Part Fin
Heat Type: Forced Air
Heat Source: Gas
Exterior: Alum Siding
Exterior: Brick
Energy Certificate: N
Green Verification Status: N
Water Supply: Municipal
Special Designation: Unknown
Parking
Driveway: Pvt Double
Garage Spaces: 2
Garage Type: Attached
Covered Parking Spaces: 4
Total Parking Spaces: 6
Fees
Tax Year: 2018
Tax Legal Description: Pcl 40-1,Sec M81;Lt 40,Plm 81;S/T H24748 Burlingto
Taxes: $5,307
Land
Cross Street: Kerns Rd
Municipality District: Burlington
Fronting On: South
Parcel Number: 071280035
Pool: None
Sewer: Sewers
Lot Depth: 110 Feet
Lot Frontage: 90.88 Feet
Acres: < .50
Zoning: Res
Additional Media
- Virtual Tour: http://virtualviewing.ca/mm16b/1698-larchwood-green-burlington-u/
Rooms
Room details for 1698 Larchwood Green, Burlington
| Type | Dimensions | Description |
|---|---|---|
| Living Main | 3.61 x 5.11 | |
| Dining Main | 3.30 x 3.66 | |
| Kitchen Main | 3.35 x 4.22 | Eat-In Kitchen |
| Family Main | 3.58 x 4.88 | Gas Fireplace |
| Laundry Main | 2.59 x 2.84 | |
| Master 2nd | 3.78 x 5.89 | W/I Closet, 3 Pc Ensuite |
| Br 2nd | 3.61 x 4.04 | |
| Br 2nd | 3.48 x 3.61 | |
| Br 2nd | 3.25 x 3.43 | |
| Rec Bsmt | 7.47 x 7.32 | |
| Other Bsmt | 3.66 x 3.73 | |
| Utility Bsmt | 3.66 x 3.73 |
| XXXXXXXX | XXX XX, XXXX |
XXXX XXX XXXX |
$XXX,XXX |
| XXX XX, XXXX |
XXXXXX XXX XXXX |
$XXX,XXX | |
| XXXXXXXX | XXX XX, XXXX |
XXXXXXX XXX XXXX |
|
| XXX XX, XXXX |
XXXXXX XXX XXXX |
$XXX,XXX | |
| XXXXXXXX | XXX XX, XXXX |
XXXX XXX XXXX |
$XXX,XXX |
| XXX XX, XXXX |
XXXXXX XXX XXXX |
$XXX,XXX | |
| XXXXXXXX | XXX XX, XXXX |
XXXXXXX XXX XXXX |
|
| XXX XX, XXXX |
XXXXXX XXX XXXX |
$XXX,XXX |
| XXXXXXXX XXXX | XXX XX, XXXX | $850,000 XXX XXXX |
| XXXXXXXX XXXXXX | XXX XX, XXXX | $899,900 XXX XXXX |
| XXXXXXXX XXXXXXX | XXX XX, XXXX | XXX XXXX |
| XXXXXXXX XXXXXX | XXX XX, XXXX | $948,888 XXX XXXX |
| XXXXXXXX XXXX | XXX XX, XXXX | $860,000 XXX XXXX |
| XXXXXXXX XXXXXX | XXX XX, XXXX | $879,900 XXX XXXX |
| XXXXXXXX XXXXXXX | XXX XX, XXXX | XXX XXXX |
| XXXXXXXX XXXXXX | XXX XX, XXXX | $998,000 XXX XXXX |

Paul A Fisher Public School
Elementary: PublicBrant Hills Public School
Elementary: PublicSt Marks Separate School
Elementary: CatholicMaplehurst Public School
Elementary: PublicRolling Meadows Public School
Elementary: PublicSt Gabriel School
Elementary: CatholicThomas Merton Catholic Secondary School
Secondary: CatholicLester B. Pearson High School
Secondary: PublicAldershot High School
Secondary: PublicBurlington Central High School
Secondary: PublicM M Robinson High School
Secondary: PublicNotre Dame Roman Catholic Secondary School
Secondary: Catholic- — bath
- — bed
- — sqft
- 2 bath
- 5 bed
- 1500 sqft
- 3 bath
- 4 bed
- 1500 sqft
40 Silver Meadow Gardens, Hamilton, Ontario • L8B 1Z4 • Waterdown





