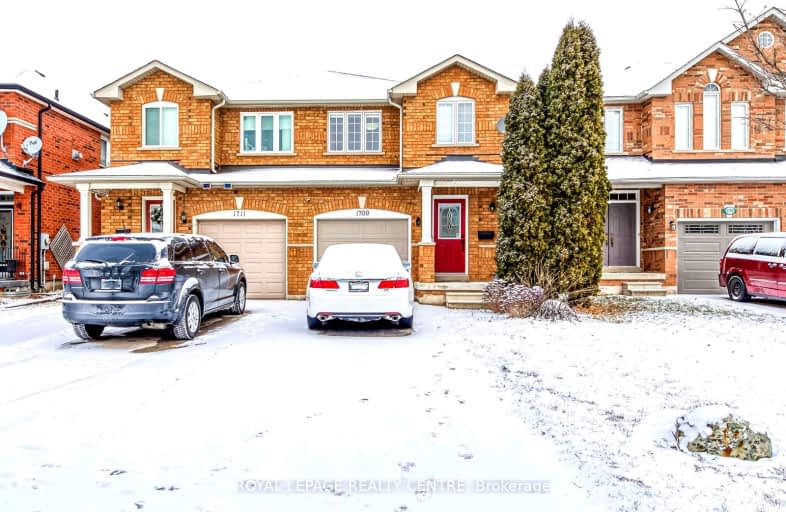Car-Dependent
- Most errands require a car.
48
/100
Some Transit
- Most errands require a car.
32
/100
Somewhat Bikeable
- Most errands require a car.
47
/100

St Elizabeth Seton Catholic Elementary School
Elementary: Catholic
1.45 km
St. Christopher Catholic Elementary School
Elementary: Catholic
1.51 km
Orchard Park Public School
Elementary: Public
1.77 km
Alexander's Public School
Elementary: Public
1.45 km
Charles R. Beaudoin Public School
Elementary: Public
2.41 km
John William Boich Public School
Elementary: Public
2.75 km
ÉSC Sainte-Trinité
Secondary: Catholic
4.92 km
Lester B. Pearson High School
Secondary: Public
3.27 km
Robert Bateman High School
Secondary: Public
3.36 km
Corpus Christi Catholic Secondary School
Secondary: Catholic
0.73 km
Nelson High School
Secondary: Public
4.12 km
Dr. Frank J. Hayden Secondary School
Secondary: Public
3.28 km
-
Des Jardines Park
des Jardines Dr, Burlington ON 0.41km -
Orchard Community Park
2223 Sutton Dr (at Blue Spruce Avenue), Burlington ON L7L 0B9 1.48km -
Tansley Woods Community Centre & Public Library
1996 Itabashi Way (Upper Middle Rd.), Burlington ON L7M 4J8 2.27km












