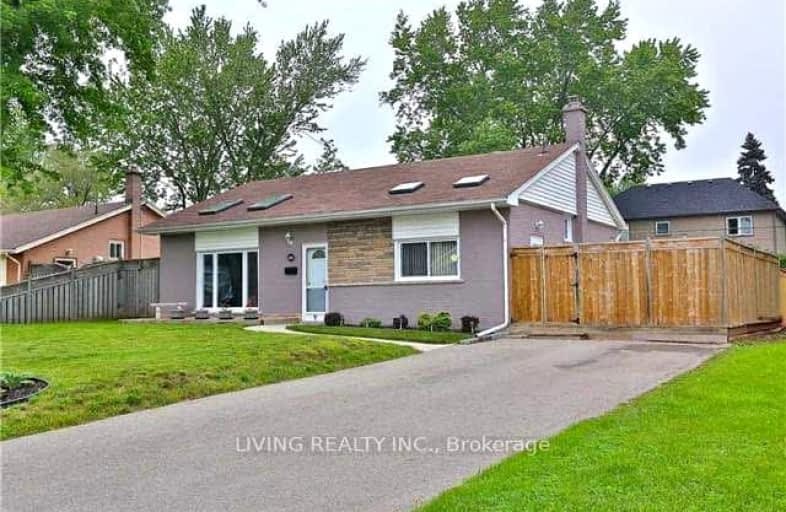Somewhat Walkable
- Some errands can be accomplished on foot.
53
/100
Some Transit
- Most errands require a car.
40
/100
Bikeable
- Some errands can be accomplished on bike.
60
/100

St Patrick Separate School
Elementary: Catholic
0.77 km
Ascension Separate School
Elementary: Catholic
1.47 km
Mohawk Gardens Public School
Elementary: Public
0.88 km
Frontenac Public School
Elementary: Public
1.85 km
St Dominics Separate School
Elementary: Catholic
3.11 km
Pineland Public School
Elementary: Public
1.50 km
Gary Allan High School - SCORE
Secondary: Public
4.37 km
Gary Allan High School - Bronte Creek
Secondary: Public
5.12 km
Gary Allan High School - Burlington
Secondary: Public
5.08 km
Robert Bateman High School
Secondary: Public
1.62 km
Nelson High School
Secondary: Public
3.36 km
Thomas A Blakelock High School
Secondary: Public
5.85 km




