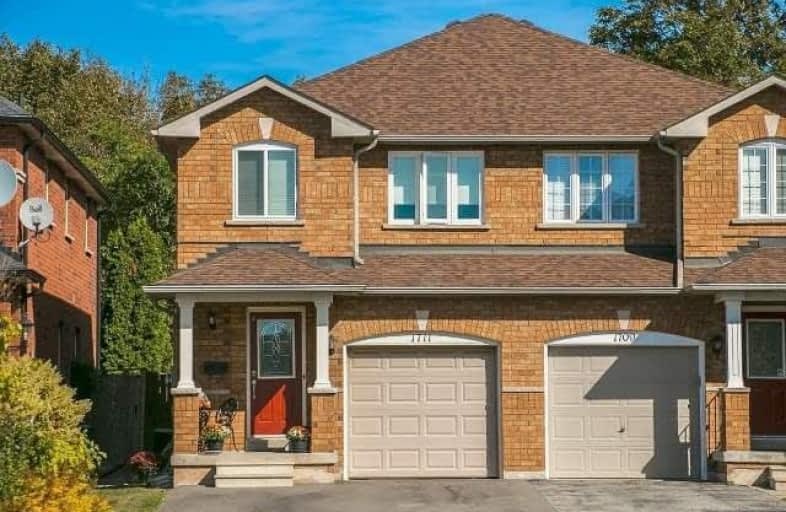Sold on Nov 13, 2017
Note: Property is not currently for sale or for rent.

-
Type: Semi-Detached
-
Style: 2-Storey
-
Size: 1100 sqft
-
Lot Size: 22.34 x 106.15 Feet
-
Age: 16-30 years
-
Taxes: $3,030 per year
-
Days on Site: 41 Days
-
Added: Sep 07, 2019 (1 month on market)
-
Updated:
-
Last Checked: 3 months ago
-
MLS®#: W3949250
-
Listed By: Royal lepage state realty, brokerage
Ravine Lot In The Desirable Sheldon Creek Family-Friendly Neighbourhood.Wonderful 3 Bedroom Semi-Detached Townhome Situated On A Premium Ravine Lot.This Home Is Move-In Ready And Features A Bright And Sunny Open Concept Design Plus Warm Hardwood Floors In Both The Living Room And Master Bedroom.Close To Groceries,Shopping,Schools,Public Transportation And Just 3-5Minutes From The Qew,Highway#5 And The 407 Etr.Roughed-In Basement Bath.
Extras
**Interboard Listing: Hamilton-Burlington R.E. Assoc**
Property Details
Facts for 1711 Creek Way, Burlington
Status
Days on Market: 41
Last Status: Sold
Sold Date: Nov 13, 2017
Closed Date: Jan 19, 2018
Expiry Date: Dec 31, 2017
Sold Price: $550,000
Unavailable Date: Nov 13, 2017
Input Date: Oct 06, 2017
Property
Status: Sale
Property Type: Semi-Detached
Style: 2-Storey
Size (sq ft): 1100
Age: 16-30
Area: Burlington
Community: Uptown
Availability Date: 90 Days/Tba
Inside
Bedrooms: 3
Bathrooms: 2
Kitchens: 1
Rooms: 6
Den/Family Room: No
Air Conditioning: Central Air
Fireplace: No
Washrooms: 2
Building
Basement: Unfinished
Heat Type: Forced Air
Heat Source: Gas
Exterior: Brick
UFFI: No
Water Supply: Municipal
Physically Handicapped-Equipped: N
Special Designation: Unknown
Parking
Driveway: Pvt Double
Garage Spaces: 1
Garage Type: Attached
Covered Parking Spaces: 2
Total Parking Spaces: 3
Fees
Tax Year: 2017
Tax Legal Description: Lt 77,Pl 20M721;Burlington.S/T Right Hr46681
Taxes: $3,030
Land
Cross Street: Appleby To Corporate
Municipality District: Burlington
Fronting On: East
Parcel Number: 071830664
Pool: None
Sewer: Sewers
Lot Depth: 106.15 Feet
Lot Frontage: 22.34 Feet
Acres: < .50
Rooms
Room details for 1711 Creek Way, Burlington
| Type | Dimensions | Description |
|---|---|---|
| Foyer Main | - | |
| Living Main | 2.79 x 5.08 | Combined W/Dining |
| Kitchen Main | 2.23 x 4.21 | Eat-In Kitchen |
| Master 2nd | 3.09 x 5.43 | |
| Br 2nd | 2.54 x 4.14 | |
| Br 2nd | 2.51 x 3.65 | |
| Utility Bsmt | - | |
| Other Bsmt | - | |
| Cold/Cant Bsmt | - | |
| Laundry Bsmt | - |
| XXXXXXXX | XXX XX, XXXX |
XXXX XXX XXXX |
$XXX,XXX |
| XXX XX, XXXX |
XXXXXX XXX XXXX |
$XXX,XXX |
| XXXXXXXX XXXX | XXX XX, XXXX | $550,000 XXX XXXX |
| XXXXXXXX XXXXXX | XXX XX, XXXX | $579,900 XXX XXXX |

St Elizabeth Seton Catholic Elementary School
Elementary: CatholicSt. Christopher Catholic Elementary School
Elementary: CatholicOrchard Park Public School
Elementary: PublicAlexander's Public School
Elementary: PublicCharles R. Beaudoin Public School
Elementary: PublicJohn William Boich Public School
Elementary: PublicÉSC Sainte-Trinité
Secondary: CatholicLester B. Pearson High School
Secondary: PublicRobert Bateman High School
Secondary: PublicCorpus Christi Catholic Secondary School
Secondary: CatholicNelson High School
Secondary: PublicDr. Frank J. Hayden Secondary School
Secondary: Public

