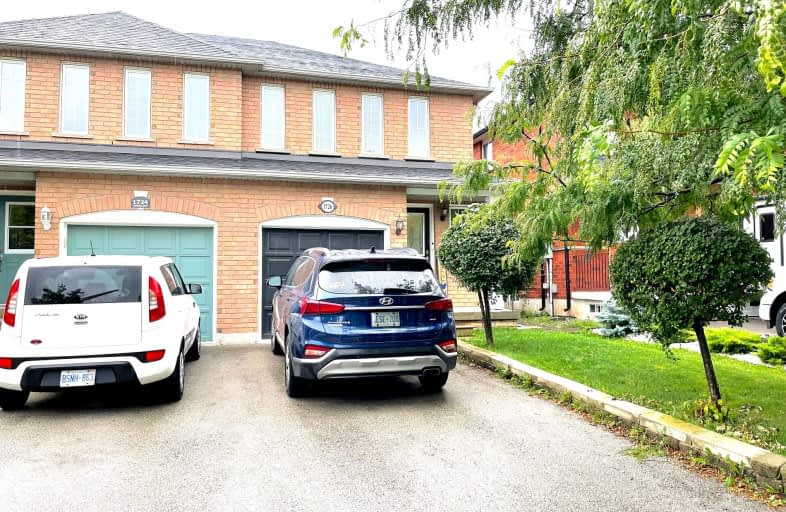Somewhat Walkable
- Some errands can be accomplished on foot.
Some Transit
- Most errands require a car.
Bikeable
- Some errands can be accomplished on bike.

St Elizabeth Seton Catholic Elementary School
Elementary: CatholicSt. Christopher Catholic Elementary School
Elementary: CatholicOrchard Park Public School
Elementary: PublicAlexander's Public School
Elementary: PublicCharles R. Beaudoin Public School
Elementary: PublicJohn William Boich Public School
Elementary: PublicÉSC Sainte-Trinité
Secondary: CatholicLester B. Pearson High School
Secondary: PublicRobert Bateman High School
Secondary: PublicCorpus Christi Catholic Secondary School
Secondary: CatholicNelson High School
Secondary: PublicDr. Frank J. Hayden Secondary School
Secondary: Public-
Turtle Jack's Muskoka Grill & Lounge
1885-1897 Ironstone Drive, Burlington, ON L7L 5T8 0.78km -
Turtle Jack's
1900 Appleby Line, Burlington, ON L7L 0B7 0.79km -
Chuck's Roadhouse
1940 Appleby Line, Burlington, ON L7L 0B7 0.95km
-
Tim Hortons
4499 Mainway, Burlington, ON L7L 7P3 0.74km -
Starbucks
1860 Appleby Line, Unit 16, Burlington, ON L7L 0B7 0.79km -
Coffee Culture
1960 Appleby Line, Ste 15, Burlington, ON L7L 0B7 0.85km
-
MADabolic
1860 Appleby Line, Unit 13, Burlington, ON L7L 6A1 0.79km -
Movati Athletic - Burlington
2036 Appleby Line, Unit K, Burlington, ON L7L 6M6 1.28km -
Crunch Fitness Burloak
3465 Wyecroft Road, Oakville, ON L6L 0B6 2.59km
-
Shoppers Drug Mart
Millcroft Shopping Centre, 2080 Appleby Line, Burlington, ON L7L 6M6 1.49km -
Shoppers Drug Mart
3505 Upper Middle Road, Burlington, ON L7M 4C6 2.88km -
Queen's Medical Centre and Pharmacy
666 Appleby Line, Unit C105, Burlington, ON L7L 5Y3 2.81km
-
Industria Pizzeria + Bar
1860 Appleby Line, Unit 23, Burlington, ON L7L 0B7 0.74km -
Pepe And Lela’s
1893 Appleby Line, Burlington, ON L7L 6K3 0.74km -
Turtle Jack's Muskoka Grill & Lounge
1885-1897 Ironstone Drive, Burlington, ON L7L 5T8 0.78km
-
Millcroft Shopping Centre
2000-2080 Appleby Line, Burlington, ON L7L 6M6 1.5km -
Riocan Centre Burloak
3543 Wyecroft Road, Oakville, ON L6L 0B6 2.13km -
Appleby Crossing
2435 Appleby Line, Burlington, ON L7R 3X4 2.42km
-
Metro
2010 Appleby Line, Burlington, ON L7L 6M6 1km -
The British Grocer
1240 Burloak Drive, Burlington, ON L7L 6B3 1.42km -
Fortino's
2515 Appleby Line, Burlington, ON L7L 0B6 2.73km
-
Liquor Control Board of Ontario
5111 New Street, Burlington, ON L7L 1V2 3.5km -
LCBO
3041 Walkers Line, Burlington, ON L5L 5Z6 3.78km -
The Beer Store
396 Elizabeth St, Burlington, ON L7R 2L6 7.71km
-
Shell
1235 Appleby Line, Burlington, ON L7L 5H9 0.85km -
Auto Spa Burlington
1227 Appleby Line, Burlington, ON L7L 5H9 0.72km -
Pioneer Petroleum 244
4499 Mainway, Burlington, ON L7L 7P3 0.77km
-
Cineplex Cinemas
3531 Wyecroft Road, Oakville, ON L6L 0B7 2.23km -
SilverCity Burlington Cinemas
1250 Brant Street, Burlington, ON L7P 1G6 6.91km -
Cinestarz
460 Brant Street, Unit 3, Burlington, ON L7R 4B6 7.65km
-
Burlington Public Libraries & Branches
676 Appleby Line, Burlington, ON L7L 5Y1 2.83km -
Burlington Public Library
2331 New Street, Burlington, ON L7R 1J4 6.57km -
Oakville Public Library
1274 Rebecca Street, Oakville, ON L6L 1Z2 7.02km
-
Oakville Trafalgar Memorial Hospital
3001 Hospital Gate, Oakville, ON L6M 0L8 6.41km -
North Burlington Medical Centre Walk In Clinic
1960 Appleby Line, Burlington, ON L7L 0B7 0.89km -
Halton Medix
4265 Thomas Alton Boulevard, Burlington, ON L7M 0M9 3.64km
-
Lampman Park
Lampman Ave, Burlington ON 0.22km -
Orchard Community Park
2223 Sutton Dr (at Blue Spruce Avenue), Burlington ON L7L 0B9 1.48km -
Tansley Woods Community Centre & Public Library
1996 Itabashi Way (Upper Middle Rd.), Burlington ON L7M 4J8 2.17km
-
BMO Bank of Montreal
5111 New St, Burlington ON L7L 1V2 3.44km -
TD Bank Financial Group
2931 Walkers Line, Burlington ON L7M 4M6 3.5km -
Scotiabank
3455 Fairview St, Burlington ON L7N 2R4 3.99km
- 3 bath
- 4 bed
Lower-1229 Ironbridge Road, Oakville, Ontario • L6M 5M5 • 1007 - GA Glen Abbey











