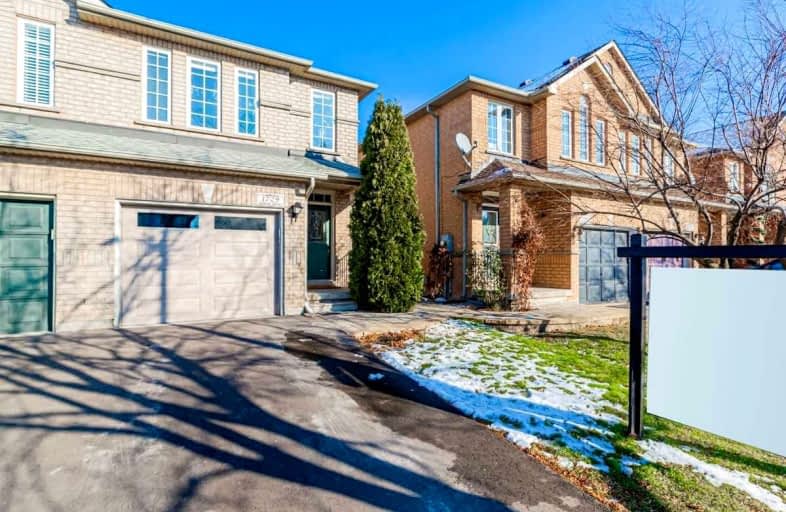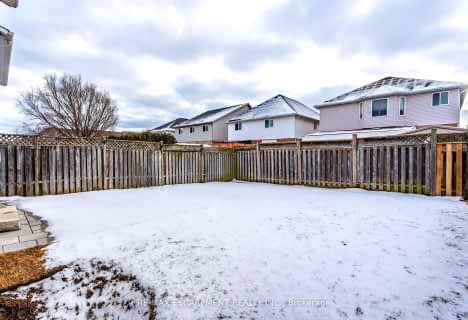
St Elizabeth Seton Catholic Elementary School
Elementary: Catholic
1.39 km
St. Christopher Catholic Elementary School
Elementary: Catholic
1.46 km
Orchard Park Public School
Elementary: Public
1.71 km
Alexander's Public School
Elementary: Public
1.41 km
Charles R. Beaudoin Public School
Elementary: Public
2.34 km
John William Boich Public School
Elementary: Public
2.69 km
ÉSC Sainte-Trinité
Secondary: Catholic
4.91 km
Lester B. Pearson High School
Secondary: Public
3.23 km
Robert Bateman High School
Secondary: Public
3.42 km
Corpus Christi Catholic Secondary School
Secondary: Catholic
0.67 km
Nelson High School
Secondary: Public
4.15 km
Dr. Frank J. Hayden Secondary School
Secondary: Public
3.21 km














