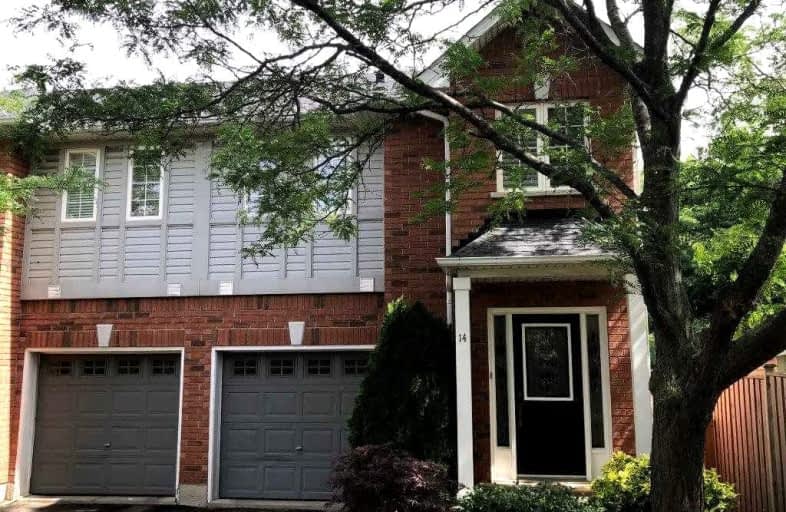Car-Dependent
- Almost all errands require a car.
Some Transit
- Most errands require a car.
Bikeable
- Some errands can be accomplished on bike.

St Elizabeth Seton Catholic Elementary School
Elementary: CatholicSt. Christopher Catholic Elementary School
Elementary: CatholicOrchard Park Public School
Elementary: PublicAlexander's Public School
Elementary: PublicCharles R. Beaudoin Public School
Elementary: PublicJohn William Boich Public School
Elementary: PublicÉSC Sainte-Trinité
Secondary: CatholicLester B. Pearson High School
Secondary: PublicRobert Bateman High School
Secondary: PublicCorpus Christi Catholic Secondary School
Secondary: CatholicNelson High School
Secondary: PublicDr. Frank J. Hayden Secondary School
Secondary: Public-
Turtle Jack's Muskoka Grill & Lounge
1885-1897 Ironstone Drive, Burlington, ON L7L 5T8 0.75km -
Turtle Jack's
1900 Appleby Line, Burlington, ON L7L 0B7 0.76km -
Chuck's Roadhouse
1940 Appleby Line, Burlington, ON L7L 0B7 0.91km
-
Starbucks
1860 Appleby Line, Unit 16, Burlington, ON L7L 0B7 0.77km -
Tim Hortons
4499 Mainway, Burlington, ON L7L 7P3 0.78km -
Coffee Culture
1960 Appleby Line, Ste 15, Burlington, ON L7L 0B7 0.81km
-
Movati Athletic - Burlington
2036 Appleby Line, Unit K, Burlington, ON L7L 6M6 1.23km -
epc
3466 Mainway, Burlington, ON L7M 1A8 3.16km -
Womens Fitness Clubs of Canada
200-491 Appleby Line, Burlington, ON L7L 2Y1 3.51km
-
Shoppers Drug Mart
Millcroft Shopping Centre, 2080 Appleby Line, Burlington, ON L7L 6M6 1.42km -
Shoppers Drug Mart
3505 Upper Middle Road, Burlington, ON L7M 4C6 2.87km -
Queen's Medical Centre and Pharmacy
666 Appleby Line, Unit C105, Burlington, ON L7L 5Y3 2.88km
-
Pepe And Lela’s
1893 Appleby Line, Burlington, ON L7L 6K3 0.7km -
Industria Pizzeria + Bar
1860 Appleby Line, Unit 23, Burlington, ON L7L 0B7 0.71km -
Turtle Jack's Muskoka Grill & Lounge
1885-1897 Ironstone Drive, Burlington, ON L7L 5T8 0.75km
-
Millcroft Shopping Centre
2000-2080 Appleby Line, Burlington, ON L7L 6M6 1.43km -
Riocan Centre Burloak
3543 Wyecroft Road, Oakville, ON L6L 0B6 2.18km -
Appleby Crossing
2435 Appleby Line, Burlington, ON L7R 3X4 2.35km
-
Metro
2010 Appleby Line, Burlington, ON L7L 6M6 0.94km -
The British Grocer
1240 Burloak Drive, Burlington, ON L7L 6B3 1.43km -
Fortino's
2515 Appleby Line, Burlington, ON L7L 0B6 2.66km
-
Liquor Control Board of Ontario
5111 New Street, Burlington, ON L7L 1V2 3.57km -
LCBO
3041 Walkers Line, Burlington, ON L5L 5Z6 3.73km -
The Beer Store
396 Elizabeth St, Burlington, ON L7R 2L6 7.76km
-
Esso
1989 Appleby Line, Burlington, ON L7L 6K3 0.77km -
Shell
1235 Appleby Line, Burlington, ON L7L 5H9 0.91km -
Auto Spa Burlington
1227 Appleby Line, Burlington, ON L7L 5H9 0.78km
-
Cineplex Cinemas
3531 Wyecroft Road, Oakville, ON L6L 0B7 2.28km -
SilverCity Burlington Cinemas
1250 Brant Street, Burlington, ON L7P 1G6 6.92km -
Cinestarz
460 Brant Street, Unit 3, Burlington, ON L7R 4B6 7.7km
-
Burlington Public Libraries & Branches
676 Appleby Line, Burlington, ON L7L 5Y1 2.91km -
Burlington Public Library
2331 New Street, Burlington, ON L7R 1J4 6.62km -
Oakville Public Library
1274 Rebecca Street, Oakville, ON L6L 1Z2 7.05km
-
Oakville Trafalgar Memorial Hospital
3001 Hospital Gate, Oakville, ON L6M 0L8 6.36km -
North Burlington Medical Centre Walk In Clinic
1960 Appleby Line, Burlington, ON L7L 0B7 0.84km -
Halton Medix
4265 Thomas Alton Boulevard, Burlington, ON L7M 0M9 3.57km
-
Dryden Parkette
ON 1.25km -
Orchard Community Park
2223 Sutton Dr (at Blue Spruce Avenue), Burlington ON L7L 0B9 1.51km -
Tansley Wood Park
Burlington ON 2.23km
-
RBC Royal Bank
2025 William O'Connell Blvd (at Upper Middle), Burlington ON L7M 4E4 2.11km -
Access Cash Canada
4515 Dundas St, Burlington ON L7M 5B4 2.72km -
BMO Bank of Montreal
3027 Appleby Line (Dundas), Burlington ON L7M 0V7 2.71km
- 3 bath
- 3 bed
- 1800 sqft
02-5151 Upper Middle Road, Burlington, Ontario • L7L 7C8 • Orchard
- 3 bath
- 3 bed
- 1400 sqft
07-2141 Country Club Drive, Burlington, Ontario • L7M 4E5 • Rose










