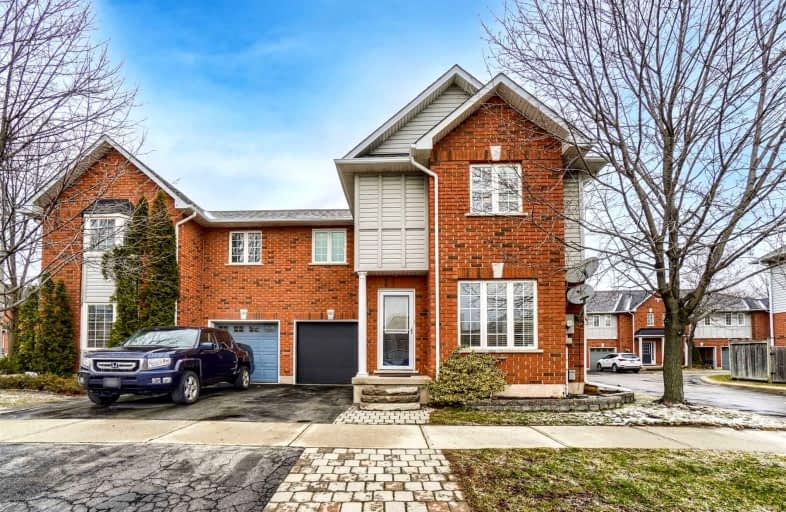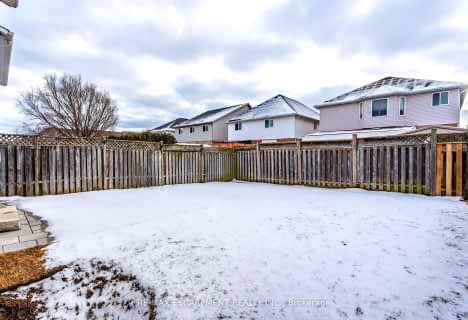
St Elizabeth Seton Catholic Elementary School
Elementary: Catholic
1.32 km
St. Christopher Catholic Elementary School
Elementary: Catholic
1.41 km
Orchard Park Public School
Elementary: Public
1.64 km
Alexander's Public School
Elementary: Public
1.36 km
Charles R. Beaudoin Public School
Elementary: Public
2.28 km
John William Boich Public School
Elementary: Public
2.63 km
ÉSC Sainte-Trinité
Secondary: Catholic
4.89 km
Lester B. Pearson High School
Secondary: Public
3.21 km
Robert Bateman High School
Secondary: Public
3.48 km
Corpus Christi Catholic Secondary School
Secondary: Catholic
0.60 km
Nelson High School
Secondary: Public
4.19 km
Dr. Frank J. Hayden Secondary School
Secondary: Public
3.15 km














