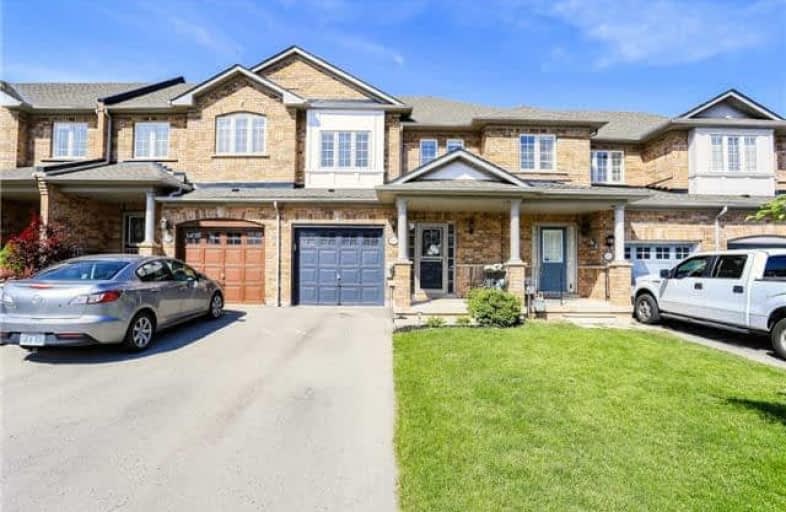Sold on Jun 25, 2018
Note: Property is not currently for sale or for rent.

-
Type: Att/Row/Twnhouse
-
Style: 2-Storey
-
Size: 1500 sqft
-
Lot Size: 20.01 x 100.07 Feet
-
Age: 6-15 years
-
Taxes: $3,428 per year
-
Days on Site: 12 Days
-
Added: Sep 07, 2019 (1 week on market)
-
Updated:
-
Last Checked: 3 months ago
-
MLS®#: W4161277
-
Listed By: Re/max escarpment woolcott realty inc., brokerage
1650 Sq Ft Freehold Town Home. Main Level Features An Updated Kitchen With Stainless Appliances (2016). The Family Room Has Dark Hardwood, Fire Place, And Sliding Doors To The Backyard. Large Master Bedroom With Ensuite & Walk-In. Additional 2 Bedrooms Are A Good Size. Basement Is Completely Finished With Chic Laundry Room And A Two Piece Bathroom. The Garage Has A Door Leading To The Backyard. The Roof Was Replaced In 2016. Rsa
Extras
Inclu: Fridge, Stove, Dishwasher, Built In Microwave, Washer, Dryer, All Light Fixtures, All Window Coverings Except Those Listed In Exclusions Exclu: Master Bedroom Curtain & Rod, Baby Room Curtain & Rod
Property Details
Facts for 1765 Alessia Avenue, Burlington
Status
Days on Market: 12
Last Status: Sold
Sold Date: Jun 25, 2018
Closed Date: Sep 07, 2018
Expiry Date: Oct 31, 2018
Sold Price: $632,000
Unavailable Date: Jun 25, 2018
Input Date: Jun 13, 2018
Property
Status: Sale
Property Type: Att/Row/Twnhouse
Style: 2-Storey
Size (sq ft): 1500
Age: 6-15
Area: Burlington
Community: Uptown
Availability Date: Flex
Assessment Amount: $481,000
Assessment Year: 2016
Inside
Bedrooms: 3
Bathrooms: 4
Kitchens: 1
Rooms: 6
Den/Family Room: Yes
Air Conditioning: Central Air
Fireplace: Yes
Washrooms: 4
Building
Basement: Finished
Basement 2: Full
Heat Type: Forced Air
Heat Source: Gas
Exterior: Brick
UFFI: No
Water Supply: Municipal
Special Designation: Unknown
Parking
Driveway: Front Yard
Garage Spaces: 1
Garage Type: Attached
Covered Parking Spaces: 2
Total Parking Spaces: 3
Fees
Tax Year: 2018
Tax Legal Description: Plan 20M867 Pt Blk 12 Rp 20R15374 Parts 37 To 39
Taxes: $3,428
Land
Cross Street: Corporate Dr
Municipality District: Burlington
Fronting On: East
Parcel Number: 071831050
Pool: None
Sewer: Sewers
Lot Depth: 100.07 Feet
Lot Frontage: 20.01 Feet
Acres: < .50
Additional Media
- Virtual Tour: https://www.burlington-hamiltonrealestate.com/1765-alessia-avenue
Rooms
Room details for 1765 Alessia Avenue, Burlington
| Type | Dimensions | Description |
|---|---|---|
| Foyer Ground | 1.83 x 6.05 | |
| Living Ground | 3.68 x 5.05 | |
| Dining Ground | 2.69 x 3.35 | |
| Master 2nd | 3.35 x 5.56 | |
| Br 2nd | 2.92 x 3.96 | |
| Br 2nd | 2.74 x 3.68 | |
| Rec Bsmt | 4.27 x 4.87 |
| XXXXXXXX | XXX XX, XXXX |
XXXX XXX XXXX |
$XXX,XXX |
| XXX XX, XXXX |
XXXXXX XXX XXXX |
$XXX,XXX |
| XXXXXXXX XXXX | XXX XX, XXXX | $632,000 XXX XXXX |
| XXXXXXXX XXXXXX | XXX XX, XXXX | $639,900 XXX XXXX |

St Elizabeth Seton Catholic Elementary School
Elementary: CatholicSt. Christopher Catholic Elementary School
Elementary: CatholicOrchard Park Public School
Elementary: PublicFlorence Meares Public School
Elementary: PublicAlexander's Public School
Elementary: PublicCharles R. Beaudoin Public School
Elementary: PublicLester B. Pearson High School
Secondary: PublicRobert Bateman High School
Secondary: PublicAssumption Roman Catholic Secondary School
Secondary: CatholicCorpus Christi Catholic Secondary School
Secondary: CatholicNelson High School
Secondary: PublicDr. Frank J. Hayden Secondary School
Secondary: Public

