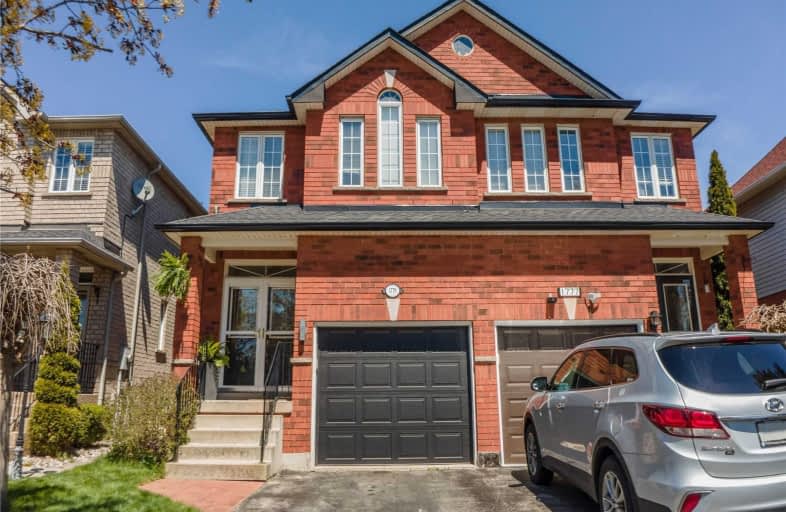
Video Tour

St Elizabeth Seton Catholic Elementary School
Elementary: Catholic
1.22 km
St. Christopher Catholic Elementary School
Elementary: Catholic
1.36 km
Orchard Park Public School
Elementary: Public
1.54 km
Alexander's Public School
Elementary: Public
1.31 km
Charles R. Beaudoin Public School
Elementary: Public
2.18 km
John William Boich Public School
Elementary: Public
2.55 km
ÉSC Sainte-Trinité
Secondary: Catholic
4.87 km
Lester B. Pearson High School
Secondary: Public
3.16 km
Robert Bateman High School
Secondary: Public
3.57 km
Corpus Christi Catholic Secondary School
Secondary: Catholic
0.52 km
Nelson High School
Secondary: Public
4.25 km
Dr. Frank J. Hayden Secondary School
Secondary: Public
3.05 km








