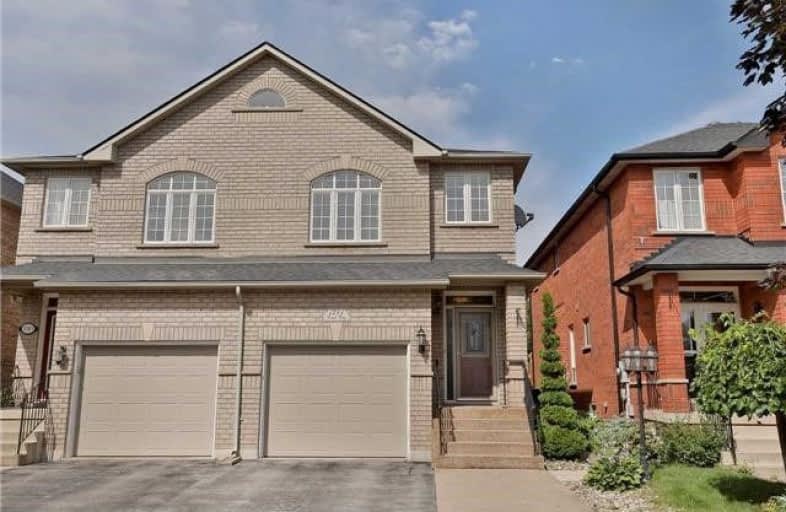Sold on Nov 05, 2019
Note: Property is not currently for sale or for rent.

-
Type: Semi-Detached
-
Style: 2-Storey
-
Size: 2000 sqft
-
Lot Size: 22.31 x 139.88 Feet
-
Age: 16-30 years
-
Taxes: $3,738 per year
-
Days on Site: 1 Days
-
Added: Nov 07, 2019 (1 day on market)
-
Updated:
-
Last Checked: 3 months ago
-
MLS®#: W4624936
-
Listed By: Homelife new world realty inc., brokerage
Welcome Home!!! Rarely Find Beautiful Sun-Filled Semi-Detached Property Situated On North Burlington Neighborhood,Boasting One Of The Deepest Private Lot (139.88 Feet) Backing Onto Sheldon Creek Ravine.Three Spacious Bedrooms,4 Bathrooms,2nd Floor Family Room For Your Enjoyment.Fully Finished Bsmt Has Fireplace And 3-Piece Bathroom For Your Entertainment At Home.
Extras
All Window Coverings And Electrical Light Fixtures. Fridge, Stove, Dishwasher, Washer & Dryer,Central Vacuum. Furnace And Ac Replaced Within Two Years Rental To Be Assumed.Buyer Or Buyer's Agent To Verify All Measurements And Taxes.
Property Details
Facts for 1781 Creek Way, Burlington
Status
Days on Market: 1
Last Status: Sold
Sold Date: Nov 05, 2019
Closed Date: Nov 28, 2019
Expiry Date: Feb 29, 2020
Sold Price: $730,000
Unavailable Date: Nov 05, 2019
Input Date: Nov 04, 2019
Prior LSC: Listing with no contract changes
Property
Status: Sale
Property Type: Semi-Detached
Style: 2-Storey
Size (sq ft): 2000
Age: 16-30
Area: Burlington
Community: Uptown
Availability Date: Tba
Inside
Bedrooms: 3
Bathrooms: 4
Kitchens: 1
Rooms: 9
Den/Family Room: Yes
Air Conditioning: Central Air
Fireplace: Yes
Central Vacuum: Y
Washrooms: 4
Building
Basement: Finished
Heat Type: Forced Air
Heat Source: Gas
Exterior: Brick
Water Supply: Municipal
Special Designation: Unknown
Parking
Driveway: Private
Garage Spaces: 1
Garage Type: Attached
Covered Parking Spaces: 2
Total Parking Spaces: 3
Fees
Tax Year: 2019
Tax Legal Description: Lot 231, Plan 20M721, Burlington. S/T Right H80741
Taxes: $3,738
Land
Cross Street: Creek Way / Corporat
Municipality District: Burlington
Fronting On: East
Pool: None
Sewer: Sewers
Lot Depth: 139.88 Feet
Lot Frontage: 22.31 Feet
Rooms
Room details for 1781 Creek Way, Burlington
| Type | Dimensions | Description |
|---|---|---|
| Breakfast Main | 3.05 x 1.92 | Ceramic Floor, O/Looks Backyard, W/O To Garden |
| Kitchen Main | 4.38 x 3.24 | Ceramic Floor, Combined W/Br, Eat-In Kitchen |
| Dining Main | 2.72 x 6.38 | Hardwood Floor |
| Foyer Main | 3.76 x 1.74 | Ceramic Floor |
| Family 2nd | 3.61 x 5.18 | Hardwood Floor |
| 3rd Br 2nd | 2.42 x 3.39 | Hardwood Floor |
| 2nd Br 2nd | 3.04 x 2.43 | Hardwood Floor |
| Master 2nd | 3.50 x 5.00 | Hardwood Floor, Ensuite Bath, East View |
| XXXXXXXX | XXX XX, XXXX |
XXXX XXX XXXX |
$XXX,XXX |
| XXX XX, XXXX |
XXXXXX XXX XXXX |
$XXX,XXX | |
| XXXXXXXX | XXX XX, XXXX |
XXXX XXX XXXX |
$XXX,XXX |
| XXX XX, XXXX |
XXXXXX XXX XXXX |
$XXX,XXX |
| XXXXXXXX XXXX | XXX XX, XXXX | $730,000 XXX XXXX |
| XXXXXXXX XXXXXX | XXX XX, XXXX | $699,000 XXX XXXX |
| XXXXXXXX XXXX | XXX XX, XXXX | $664,000 XXX XXXX |
| XXXXXXXX XXXXXX | XXX XX, XXXX | $669,000 XXX XXXX |

St Elizabeth Seton Catholic Elementary School
Elementary: CatholicSt. Christopher Catholic Elementary School
Elementary: CatholicOrchard Park Public School
Elementary: PublicAlexander's Public School
Elementary: PublicCharles R. Beaudoin Public School
Elementary: PublicJohn William Boich Public School
Elementary: PublicÉSC Sainte-Trinité
Secondary: CatholicLester B. Pearson High School
Secondary: PublicRobert Bateman High School
Secondary: PublicCorpus Christi Catholic Secondary School
Secondary: CatholicNelson High School
Secondary: PublicDr. Frank J. Hayden Secondary School
Secondary: Public- 2 bath
- 3 bed
602 Appleby Line, Burlington, Ontario • L7L 2Y3 • Shoreacres



