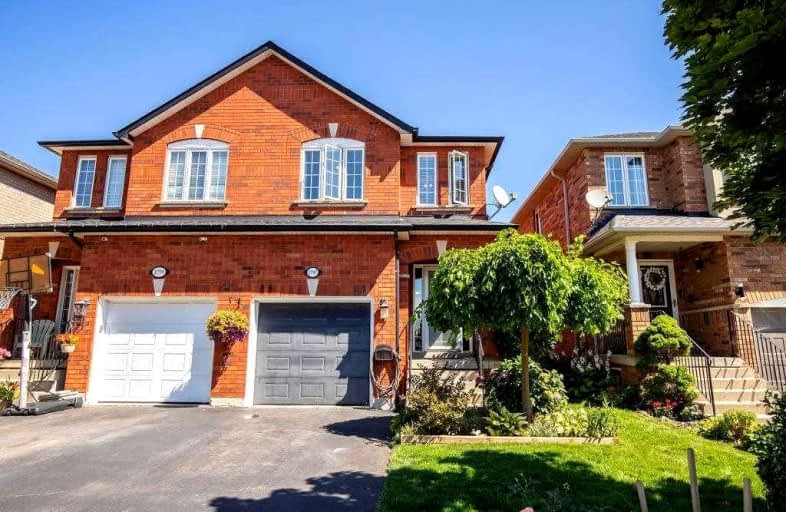
St Elizabeth Seton Catholic Elementary School
Elementary: Catholic
1.16 km
St. Christopher Catholic Elementary School
Elementary: Catholic
1.30 km
Orchard Park Public School
Elementary: Public
1.48 km
Alexander's Public School
Elementary: Public
1.25 km
Charles R. Beaudoin Public School
Elementary: Public
2.13 km
John William Boich Public School
Elementary: Public
2.48 km
ÉSC Sainte-Trinité
Secondary: Catholic
4.83 km
Lester B. Pearson High School
Secondary: Public
3.17 km
Robert Bateman High School
Secondary: Public
3.64 km
Corpus Christi Catholic Secondary School
Secondary: Catholic
0.45 km
Nelson High School
Secondary: Public
4.31 km
Dr. Frank J. Hayden Secondary School
Secondary: Public
3.00 km












