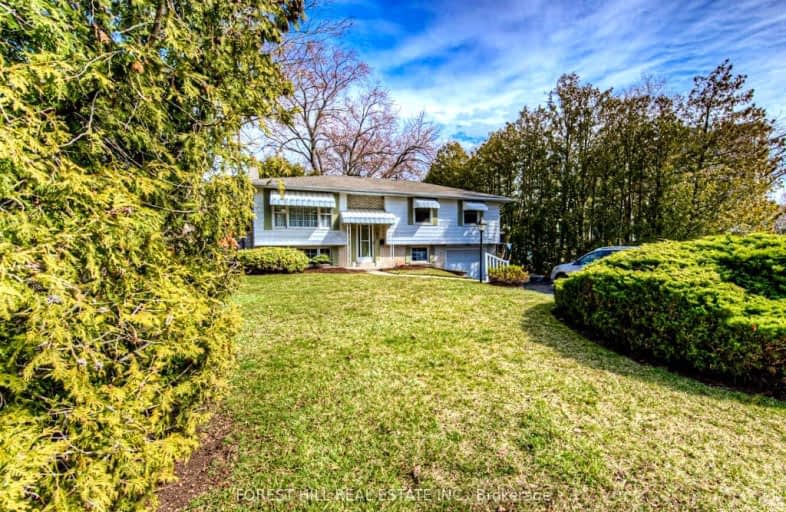Sold on Mar 26, 2024
Note: Property is not currently for sale or for rent.

-
Type: Detached
-
Style: Bungalow-Raised
-
Lot Size: 45.54 x 110.12 Feet
-
Age: No Data
-
Taxes: $4,393 per year
-
Days on Site: 8 Days
-
Added: Mar 18, 2024 (1 week on market)
-
Updated:
-
Last Checked: 3 months ago
-
MLS®#: W8151344
-
Listed By: Forest hill real estate inc.
Nestled on a quiet court in one of the finest neighbourhoods in Burlington you'll find this lovingly cared for family home. Natural light abounds throughout - along with hardwood floors on the main level, an open-concept living/dining area and three bedrooms - this is an ideal place for the family to come together. The fully-finished basement offers plenty of additional space, large windows and a bedroom and bath. The property has a large drive, with attached garage and an expansive and fully-fenced backyard. Beautifully situated only steps to the lake and Burloak Waterfront park, close to great schools, shopping and restaurants along with a short drive to Appleby Go Station. The city also continues to invest heavily in additional public facilities (the world-class skyway community centre & arena along with the Robert Bateman centre are both slated to open in the near future). The opportunity that this area affords is truly second to none. **Public Open House** Sunday March 24th, 1-3PM
Property Details
Facts for 180 Brewer Court, Burlington
Status
Days on Market: 8
Last Status: Sold
Sold Date: Mar 26, 2024
Closed Date: Jun 20, 2024
Expiry Date: Aug 01, 2024
Sold Price: $1,030,000
Unavailable Date: Mar 28, 2024
Input Date: Mar 18, 2024
Prior LSC: Listing with no contract changes
Property
Status: Sale
Property Type: Detached
Style: Bungalow-Raised
Area: Burlington
Community: Appleby
Availability Date: Flex
Inside
Bedrooms: 3
Bedrooms Plus: 1
Bathrooms: 2
Kitchens: 1
Rooms: 7
Den/Family Room: Yes
Air Conditioning: Central Air
Fireplace: Yes
Washrooms: 2
Building
Basement: Finished
Basement 2: Full
Heat Type: Forced Air
Heat Source: Gas
Exterior: Alum Siding
Exterior: Brick
Water Supply: Municipal
Special Designation: Unknown
Parking
Driveway: Private
Garage Spaces: 1
Garage Type: Attached
Covered Parking Spaces: 2
Total Parking Spaces: 3
Fees
Tax Year: 2024
Tax Legal Description: LT 67, PL 1445; S/T 292178 BURLINGTON
Taxes: $4,393
Highlights
Feature: Cul De Sac
Feature: Lake Access
Feature: Park
Feature: Public Transit
Feature: Rec Centre
Feature: School
Land
Cross Street: Lakeshore Rd & White
Municipality District: Burlington
Fronting On: East
Parcel Number: 070020175
Pool: None
Sewer: Sewers
Lot Depth: 110.12 Feet
Lot Frontage: 45.54 Feet
Lot Irregularities: 57.74X110.12X45.54X21
Acres: < .50
Zoning: RM2,R3.1
Additional Media
- Virtual Tour: https://unbranded.youriguide.com/180_brewer_ct_burlington_on/
Rooms
Room details for 180 Brewer Court, Burlington
| Type | Dimensions | Description |
|---|---|---|
| Bathroom | 1.49 x 2.70 | Tile Floor, Window, 4 Pc Bath |
| Br | 3.72 x 3.05 | Hardwood Floor |
| Br | 2.83 x 3.05 | Hardwood Floor |
| Br | 2.69 x 3.73 | Hardwood Floor |
| Dining | 3.65 x 2.78 | Hardwood Floor, Open Concept, Large Window |
| Kitchen | 4.31 x 2.71 | Large Window |
| Living | 3.65 x 4.80 | Hardwood Floor, Open Concept, Large Window |
| Bathroom | 1.29 x 1.69 | 2 Pc Bath, Window, Tile Floor |
| Other | 1.40 x 2.69 | Open Concept, Window, Wet Bar |
| Br | 2.81 x 2.95 | Large Window |
| Other | 3.49 x 6.76 | |
| Rec | 3.47 x 6.88 | Open Concept, Large Window |
| XXXXXXXX | XXX XX, XXXX |
XXXX XXX XXXX |
$X,XXX,XXX |
| XXX XX, XXXX |
XXXXXX XXX XXXX |
$XXX,XXX |
| XXXXXXXX XXXX | XXX XX, XXXX | $1,030,000 XXX XXXX |
| XXXXXXXX XXXXXX | XXX XX, XXXX | $889,000 XXX XXXX |
Car-Dependent
- Almost all errands require a car.

École élémentaire publique L'Héritage
Elementary: PublicChar-Lan Intermediate School
Elementary: PublicSt Peter's School
Elementary: CatholicHoly Trinity Catholic Elementary School
Elementary: CatholicÉcole élémentaire catholique de l'Ange-Gardien
Elementary: CatholicWilliamstown Public School
Elementary: PublicÉcole secondaire publique L'Héritage
Secondary: PublicCharlottenburgh and Lancaster District High School
Secondary: PublicSt Lawrence Secondary School
Secondary: PublicÉcole secondaire catholique La Citadelle
Secondary: CatholicHoly Trinity Catholic Secondary School
Secondary: CatholicCornwall Collegiate and Vocational School
Secondary: Public

