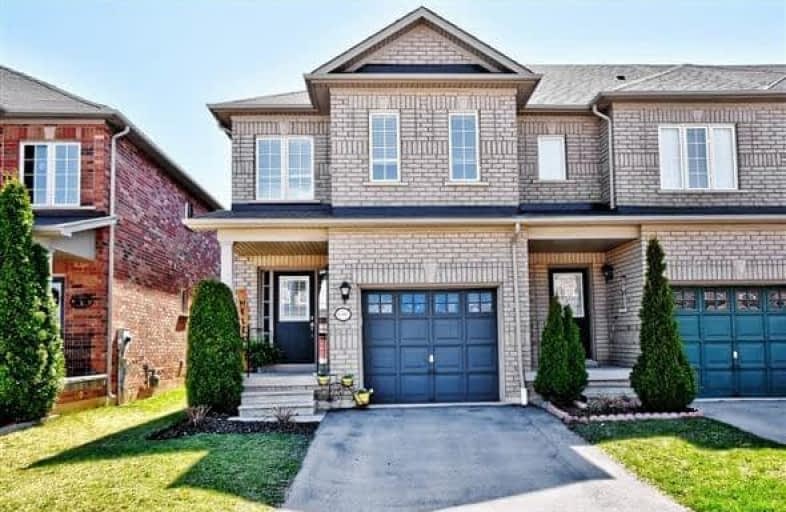Sold on May 06, 2018
Note: Property is not currently for sale or for rent.

-
Type: Att/Row/Twnhouse
-
Style: 2-Storey
-
Size: 1500 sqft
-
Lot Size: 21.95 x 98.43 Feet
-
Age: 6-15 years
-
Taxes: $3,900 per year
-
Days on Site: 3 Days
-
Added: Sep 07, 2019 (3 days on market)
-
Updated:
-
Last Checked: 3 months ago
-
MLS®#: W4115898
-
Listed By: Avenue realty inc., brokerage
Sought-After Location Within Walking Distance To Restaurants, Shops, Cafes & More! Fabulous End-Unit Filled W/Natural Light. Living Rm Ideal For Entertaining W/Built-In Speaker. Sun-Drenched Kitchen W/Subway Tile Backsplash (2018), B/In Speaker & Access To Dining Area. Chandelier In Dining Rm & Kitchen (2018). Spacious Master Suite. Fully Finished L/L W/Spacious Rec Rm, Pot Lights, B/In Speakers & Access To A Modern 3-Piece Bathroom & Laundry Rm.
Extras
Fenced Grounds W/Ample Room For Outdoor Entertaining, Garden Beds & Play Area. Located Within Minutes To All Amenities At Appleby Line & Upper Middle Rd, Desjardins Park, Schools, Appleby Go Stn & Easy Access To The Qew.
Property Details
Facts for 1806 McCoy Avenue, Burlington
Status
Days on Market: 3
Last Status: Sold
Sold Date: May 06, 2018
Closed Date: Jun 05, 2018
Expiry Date: Oct 09, 2018
Sold Price: $640,500
Unavailable Date: May 06, 2018
Input Date: May 03, 2018
Property
Status: Sale
Property Type: Att/Row/Twnhouse
Style: 2-Storey
Size (sq ft): 1500
Age: 6-15
Area: Burlington
Community: Uptown
Availability Date: Tbd
Inside
Bedrooms: 3
Bathrooms: 4
Kitchens: 1
Rooms: 6
Den/Family Room: Yes
Air Conditioning: Central Air
Fireplace: No
Washrooms: 4
Utilities
Electricity: Available
Gas: Available
Cable: Available
Telephone: Available
Building
Basement: Finished
Heat Type: Forced Air
Heat Source: Gas
Exterior: Brick
Water Supply: Municipal
Special Designation: Unknown
Parking
Driveway: Private
Garage Spaces: 1
Garage Type: Attached
Covered Parking Spaces: 2
Total Parking Spaces: 3
Fees
Tax Year: 2018
Tax Legal Description: Plan 20M867 Pt Blk 5 Rp 20R15598 Part 19
Taxes: $3,900
Highlights
Feature: Fenced Yard
Feature: Library
Feature: Park
Feature: Public Transit
Feature: Rec Centre
Feature: School
Land
Cross Street: Appleby Line & Upper
Municipality District: Burlington
Fronting On: East
Pool: None
Sewer: Sewers
Lot Depth: 98.43 Feet
Lot Frontage: 21.95 Feet
Lot Irregularities: Irregular. 2,160.53 S
Acres: < .50
Rooms
Room details for 1806 McCoy Avenue, Burlington
| Type | Dimensions | Description |
|---|---|---|
| Foyer Main | 2.01 x 1.93 | Ceramic Floor, Double Closet, California Shutters |
| Living Main | 3.78 x 5.03 | Hardwood Floor, Pot Lights, Built-In Speakers |
| Dining Main | 3.14 x 2.69 | Ceramic Floor, Combined W/Kitchen, W/O To Deck |
| Kitchen Main | 3.17 x 2.31 | Ceramic Floor, Granite Counter, Ceramic Back Splash |
| Master 2nd | 6.35 x 3.30 | Broadloom, W/I Closet, 4 Pc Ensuite |
| 2nd Br 2nd | 4.93 x 2.84 | Broadloom, Closet, East View |
| 3rd Br 2nd | 3.76 x 2.44 | Broadloom, Closet, East View |
| Rec Lower | 4.47 x 4.85 | Broadloom, Pot Lights, Sw View |
| Laundry Lower | 5.16 x 5.00 | Porcelain Floor, Laundry Sink, Irregular Rm |
| XXXXXXXX | XXX XX, XXXX |
XXXX XXX XXXX |
$XXX,XXX |
| XXX XX, XXXX |
XXXXXX XXX XXXX |
$XXX,XXX |
| XXXXXXXX XXXX | XXX XX, XXXX | $640,500 XXX XXXX |
| XXXXXXXX XXXXXX | XXX XX, XXXX | $649,000 XXX XXXX |

St Elizabeth Seton Catholic Elementary School
Elementary: CatholicSt. Christopher Catholic Elementary School
Elementary: CatholicOrchard Park Public School
Elementary: PublicFlorence Meares Public School
Elementary: PublicAlexander's Public School
Elementary: PublicCharles R. Beaudoin Public School
Elementary: PublicLester B. Pearson High School
Secondary: PublicRobert Bateman High School
Secondary: PublicAssumption Roman Catholic Secondary School
Secondary: CatholicCorpus Christi Catholic Secondary School
Secondary: CatholicNelson High School
Secondary: PublicDr. Frank J. Hayden Secondary School
Secondary: Public