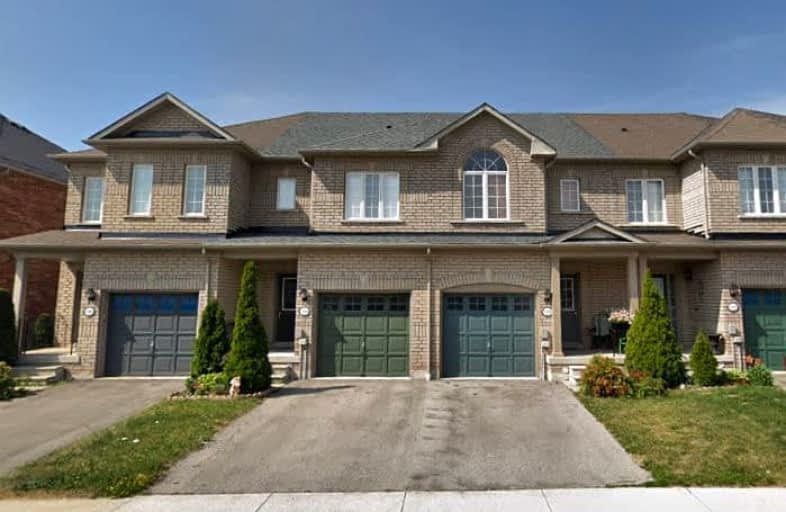Very Walkable
- Most errands can be accomplished on foot.
80
/100
Some Transit
- Most errands require a car.
35
/100
Very Bikeable
- Most errands can be accomplished on bike.
80
/100

St Elizabeth Seton Catholic Elementary School
Elementary: Catholic
1.06 km
St. Christopher Catholic Elementary School
Elementary: Catholic
1.53 km
Orchard Park Public School
Elementary: Public
1.38 km
Florence Meares Public School
Elementary: Public
1.95 km
Alexander's Public School
Elementary: Public
1.50 km
Charles R. Beaudoin Public School
Elementary: Public
1.81 km
Lester B. Pearson High School
Secondary: Public
2.71 km
Robert Bateman High School
Secondary: Public
3.73 km
Assumption Roman Catholic Secondary School
Secondary: Catholic
4.89 km
Corpus Christi Catholic Secondary School
Secondary: Catholic
0.65 km
Nelson High School
Secondary: Public
4.17 km
Dr. Frank J. Hayden Secondary School
Secondary: Public
2.68 km
-
Tansley Woods Community Centre & Public Library
1996 Itabashi Way (Upper Middle Rd.), Burlington ON L7M 4J8 1.66km -
Tansley Wood Park
Burlington ON 1.74km -
Norton Off Leash Dog Park
Cornerston Dr (Dundas Street), Burlington ON 2.53km
-
BMO Bank of Montreal
3027 Appleby Line (Dundas), Burlington ON L7M 0V7 2.44km -
TD Bank Financial Group
2931 Walkers Line, Burlington ON L7M 4M6 2.91km -
CIBC
4490 Fairview St (Fairview), Burlington ON L7L 5P9 2.92km





