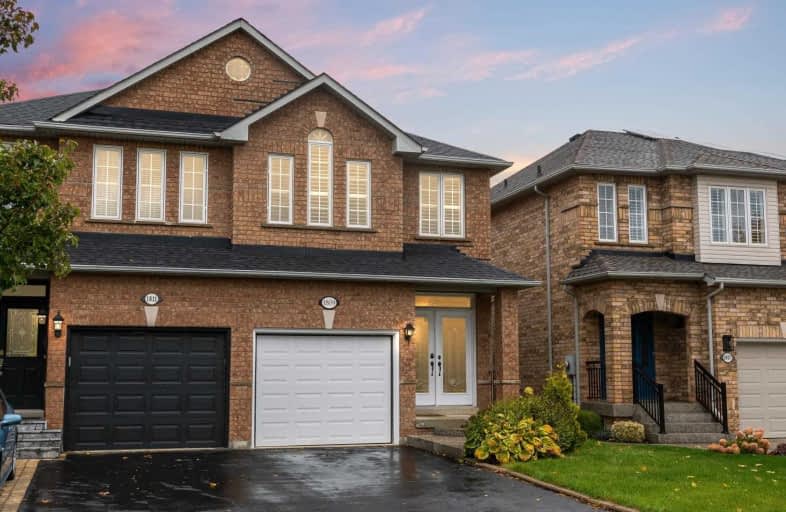Sold on Oct 30, 2019
Note: Property is not currently for sale or for rent.

-
Type: Semi-Detached
-
Style: 2-Storey
-
Size: 1500 sqft
-
Lot Size: 22.31 x 102.71 Feet
-
Age: 16-30 years
-
Taxes: $3,407 per year
-
Days on Site: 7 Days
-
Added: Oct 30, 2019 (1 week on market)
-
Updated:
-
Last Checked: 3 months ago
-
MLS®#: W4615998
-
Listed By: Re/max aboutowne realty corp., brokerage
Exceptional Opportunity To Live In A Highly Desirable Burlington. With 3 Bedrooms, 2 Full + 2 Half Bathrooms, This Bright And Spacious Gem Boasts Just Over 2,200 Square Feet Of Total Living Space. Experience The Privacy Of This 102' Deep Lot Backing Onto Beautiful Ravine Surrounded By Forestry. Interior Features Hardwood Flooring, Stainless Steel Appliances, Brand New Washer + Dryer, Fresh Paint On The Main Level As Well As In The Master Bedroom.
Extras
Inclusions: S/S Fridge, S/S Stove, S/S Dishwasher, Microwave, Washer, Dryer, Outdoor Umbrella, Tiki Hut/Speakers, Outdoor Stools, Window Coverings, Beachcomber 580 Hot Tub. Basement Couch With Two Love Seats And Cushions To Stay.
Property Details
Facts for 1809 Creek Way, Burlington
Status
Days on Market: 7
Last Status: Sold
Sold Date: Oct 30, 2019
Closed Date: Nov 15, 2019
Expiry Date: Dec 31, 2019
Sold Price: $748,000
Unavailable Date: Oct 30, 2019
Input Date: Oct 23, 2019
Property
Status: Sale
Property Type: Semi-Detached
Style: 2-Storey
Size (sq ft): 1500
Age: 16-30
Area: Burlington
Community: Uptown
Availability Date: Flexible
Inside
Bedrooms: 3
Bathrooms: 4
Kitchens: 1
Rooms: 9
Den/Family Room: No
Air Conditioning: Central Air
Fireplace: No
Washrooms: 4
Building
Basement: Finished
Heat Type: Forced Air
Heat Source: Gas
Exterior: Brick
Water Supply: Municipal
Special Designation: Unknown
Other Structures: Garden Shed
Parking
Driveway: Lane
Garage Spaces: 1
Garage Type: Attached
Covered Parking Spaces: 2
Total Parking Spaces: 3
Fees
Tax Year: 2019
Tax Legal Description: Lot 245, Plan 20M721. S/T Right H806816
Taxes: $3,407
Highlights
Feature: Park
Feature: Ravine
Feature: River/Stream
Feature: School
Feature: School Bus Route
Feature: Wooded/Treed
Land
Cross Street: Appleby Line Corpora
Municipality District: Burlington
Fronting On: North
Parcel Number: 071830832
Pool: None
Sewer: Sewers
Lot Depth: 102.71 Feet
Lot Frontage: 22.31 Feet
Additional Media
- Virtual Tour: http://www.myvisuallistings.com/vtnb/288750
Rooms
Room details for 1809 Creek Way, Burlington
| Type | Dimensions | Description |
|---|---|---|
| Living Ground | 4.83 x 5.16 | Hardwood Floor |
| Kitchen Ground | 2.44 x 2.90 | |
| Breakfast Ground | 2.72 x 2.90 | |
| Bathroom Ground | - | 2 Pc Bath |
| Master 2nd | 3.51 x 4.55 | 3 Pc Ensuite |
| 2nd Br 2nd | 2.67 x 4.67 | |
| 3rd Br 2nd | 2.36 x 4.06 | |
| Bathroom 2nd | - | 4 Pc Bath |
| Rec Lower | 3.25 x 6.02 | |
| Laundry Lower | 1.98 x 5.92 | |
| Utility Lower | 1.52 x 3.99 | |
| Bathroom Lower | - | 2 Pc Bath |
| XXXXXXXX | XXX XX, XXXX |
XXXX XXX XXXX |
$XXX,XXX |
| XXX XX, XXXX |
XXXXXX XXX XXXX |
$XXX,XXX | |
| XXXXXXXX | XXX XX, XXXX |
XXXX XXX XXXX |
$XXX,XXX |
| XXX XX, XXXX |
XXXXXX XXX XXXX |
$XXX,XXX |
| XXXXXXXX XXXX | XXX XX, XXXX | $748,000 XXX XXXX |
| XXXXXXXX XXXXXX | XXX XX, XXXX | $710,000 XXX XXXX |
| XXXXXXXX XXXX | XXX XX, XXXX | $647,000 XXX XXXX |
| XXXXXXXX XXXXXX | XXX XX, XXXX | $649,900 XXX XXXX |

St Elizabeth Seton Catholic Elementary School
Elementary: CatholicSt. Christopher Catholic Elementary School
Elementary: CatholicOrchard Park Public School
Elementary: PublicAlexander's Public School
Elementary: PublicCharles R. Beaudoin Public School
Elementary: PublicJohn William Boich Public School
Elementary: PublicÉSC Sainte-Trinité
Secondary: CatholicLester B. Pearson High School
Secondary: PublicRobert Bateman High School
Secondary: PublicCorpus Christi Catholic Secondary School
Secondary: CatholicNelson High School
Secondary: PublicDr. Frank J. Hayden Secondary School
Secondary: Public- 2 bath
- 3 bed
602 Appleby Line, Burlington, Ontario • L7L 2Y3 • Shoreacres



