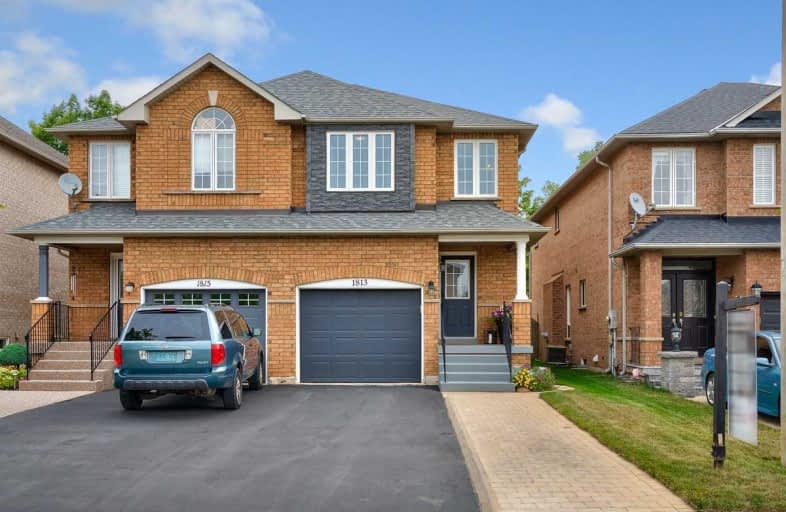
St Elizabeth Seton Catholic Elementary School
Elementary: Catholic
1.11 km
St. Christopher Catholic Elementary School
Elementary: Catholic
1.25 km
Orchard Park Public School
Elementary: Public
1.43 km
Alexander's Public School
Elementary: Public
1.20 km
Charles R. Beaudoin Public School
Elementary: Public
2.09 km
John William Boich Public School
Elementary: Public
2.43 km
ÉSC Sainte-Trinité
Secondary: Catholic
4.79 km
Lester B. Pearson High School
Secondary: Public
3.17 km
Robert Bateman High School
Secondary: Public
3.69 km
Corpus Christi Catholic Secondary School
Secondary: Catholic
0.40 km
Nelson High School
Secondary: Public
4.35 km
Dr. Frank J. Hayden Secondary School
Secondary: Public
2.96 km




