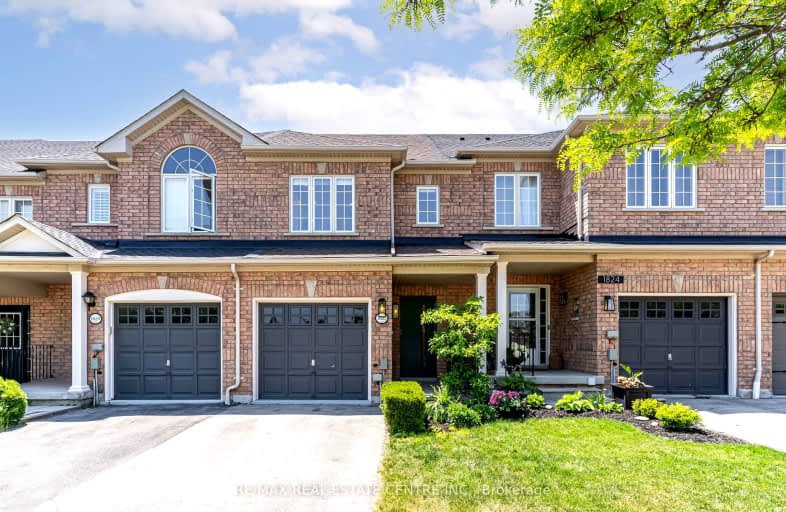
Video Tour
Car-Dependent
- Most errands require a car.
33
/100
Some Transit
- Most errands require a car.
34
/100
Very Bikeable
- Most errands can be accomplished on bike.
80
/100

St Elizabeth Seton Catholic Elementary School
Elementary: Catholic
1.01 km
St. Christopher Catholic Elementary School
Elementary: Catholic
1.45 km
Orchard Park Public School
Elementary: Public
1.34 km
Florence Meares Public School
Elementary: Public
2.00 km
Alexander's Public School
Elementary: Public
1.42 km
Charles R. Beaudoin Public School
Elementary: Public
1.82 km
Lester B. Pearson High School
Secondary: Public
2.79 km
Robert Bateman High School
Secondary: Public
3.76 km
Assumption Roman Catholic Secondary School
Secondary: Catholic
4.97 km
Corpus Christi Catholic Secondary School
Secondary: Catholic
0.57 km
Nelson High School
Secondary: Public
4.24 km
Dr. Frank J. Hayden Secondary School
Secondary: Public
2.69 km
-
Tansley Wood Park
Burlington ON 1.82km -
Bronte Creek Kids Playbarn
1219 Burloak Dr (QEW), Burlington ON L7L 6P9 2.08km -
Norton Community Park
Burlington ON 2.78km
-
RBC Royal Bank
2495 Appleby Line (at Dundas St.), Burlington ON L7L 0B6 2.27km -
Access Cash Canada
4515 Dundas St, Burlington ON L7M 5B4 2.56km -
National Bank
3315 Fairview St, Burlington ON L7N 3N9 4.24km








