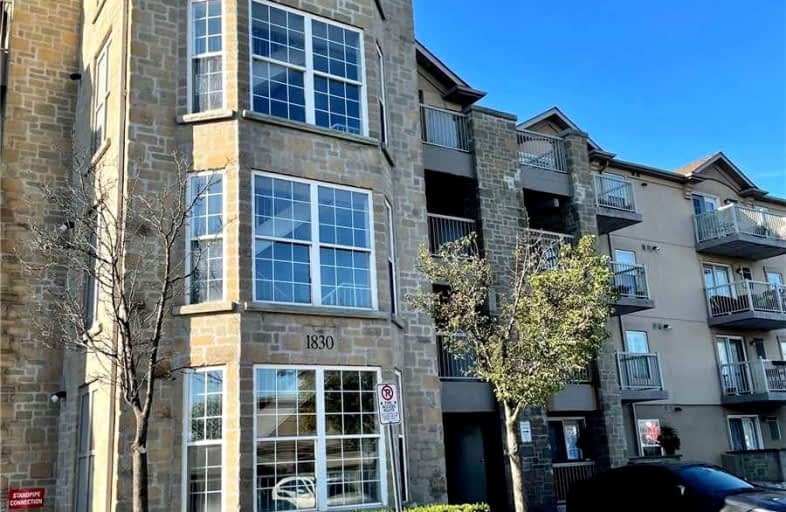Car-Dependent
- Almost all errands require a car.
6
/100
Some Transit
- Most errands require a car.
36
/100
Very Bikeable
- Most errands can be accomplished on bike.
78
/100

Dr Charles Best Public School
Elementary: Public
1.66 km
Canadian Martyrs School
Elementary: Catholic
0.99 km
Sir Ernest Macmillan Public School
Elementary: Public
0.97 km
Sacred Heart of Jesus Catholic School
Elementary: Catholic
1.16 km
C H Norton Public School
Elementary: Public
0.54 km
Florence Meares Public School
Elementary: Public
0.99 km
Lester B. Pearson High School
Secondary: Public
0.45 km
M M Robinson High School
Secondary: Public
2.12 km
Assumption Roman Catholic Secondary School
Secondary: Catholic
3.74 km
Corpus Christi Catholic Secondary School
Secondary: Catholic
2.88 km
Notre Dame Roman Catholic Secondary School
Secondary: Catholic
1.94 km
Dr. Frank J. Hayden Secondary School
Secondary: Public
2.46 km
-
Lansdown Park
3470 Hannibal Rd (Palmer Road), Burlington ON L7M 1Z6 0.67km -
Tansley Wood Park
Burlington ON 0.71km -
Pinemeadow Park
Pinemeadow Dr, Burlington ON 1.5km
-
BMO Bank of Montreal
1841 Walkers Line, Burlington ON L7M 0H6 0.23km -
RBC Royal Bank
2025 William O'Connell Blvd (at Upper Middle), Burlington ON L7M 4E4 0.83km -
TD Bank Financial Group
2931 Walkers Line, Burlington ON L7M 4M6 1.99km
More about this building
View 1830 Walker's Line, Burlington


