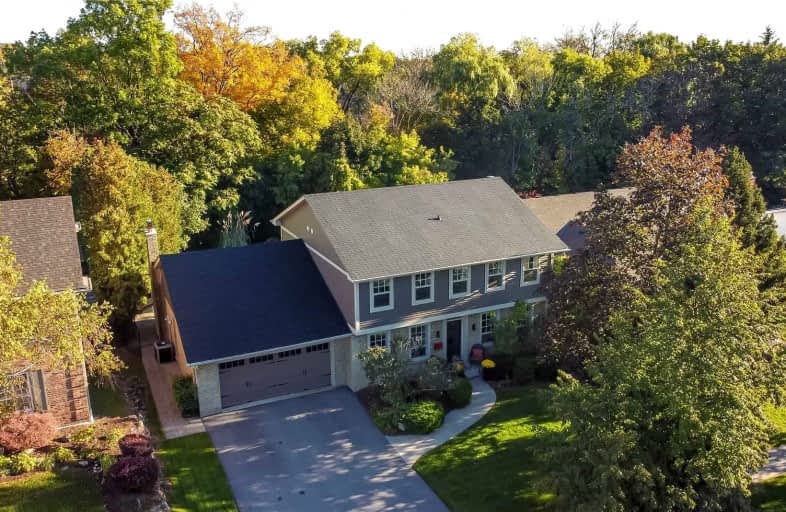
Paul A Fisher Public School
Elementary: Public
1.75 km
ÉÉC Saint-Philippe
Elementary: Catholic
2.38 km
St Marks Separate School
Elementary: Catholic
2.02 km
Maplehurst Public School
Elementary: Public
2.44 km
Rolling Meadows Public School
Elementary: Public
2.11 km
St Gabriel School
Elementary: Catholic
1.95 km
Thomas Merton Catholic Secondary School
Secondary: Catholic
2.75 km
Lester B. Pearson High School
Secondary: Public
4.45 km
Aldershot High School
Secondary: Public
4.31 km
Burlington Central High School
Secondary: Public
3.04 km
M M Robinson High School
Secondary: Public
2.79 km
Notre Dame Roman Catholic Secondary School
Secondary: Catholic
4.16 km









