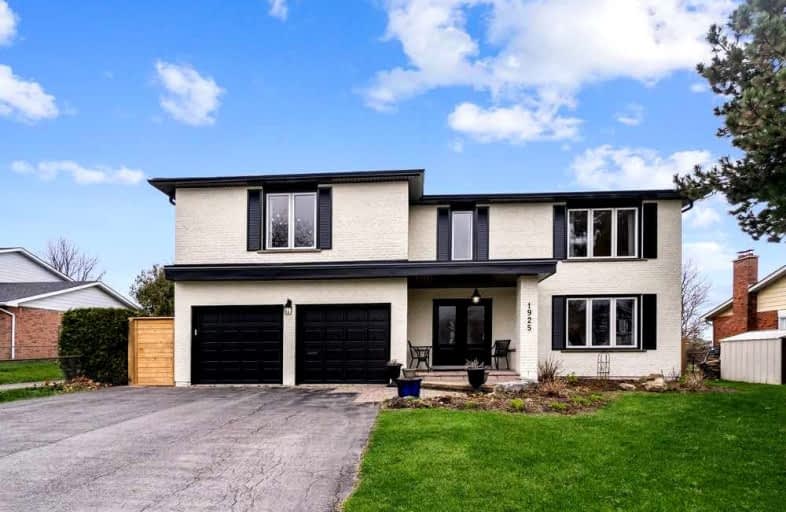
Video Tour

Paul A Fisher Public School
Elementary: Public
1.29 km
Brant Hills Public School
Elementary: Public
2.20 km
Bruce T Lindley
Elementary: Public
2.87 km
St Marks Separate School
Elementary: Catholic
1.55 km
Rolling Meadows Public School
Elementary: Public
1.82 km
St Gabriel School
Elementary: Catholic
1.70 km
Thomas Merton Catholic Secondary School
Secondary: Catholic
3.08 km
Lester B. Pearson High School
Secondary: Public
4.18 km
Aldershot High School
Secondary: Public
4.73 km
Burlington Central High School
Secondary: Public
3.40 km
M M Robinson High School
Secondary: Public
2.47 km
Notre Dame Roman Catholic Secondary School
Secondary: Catholic
3.74 km




