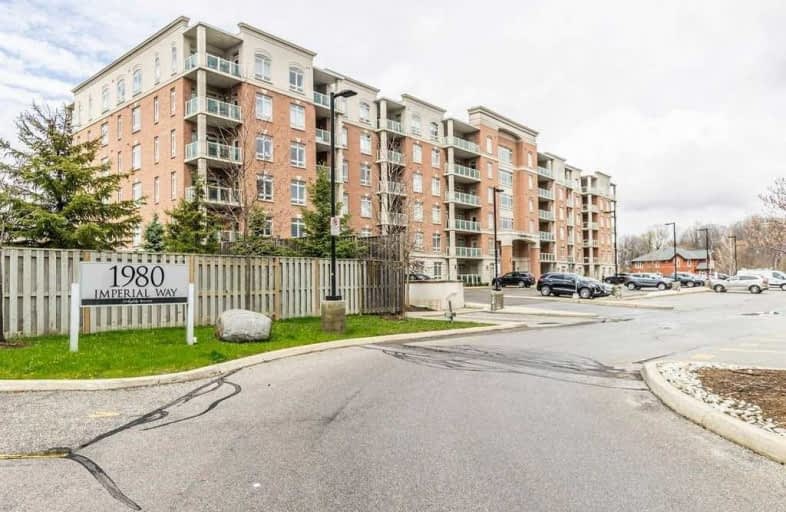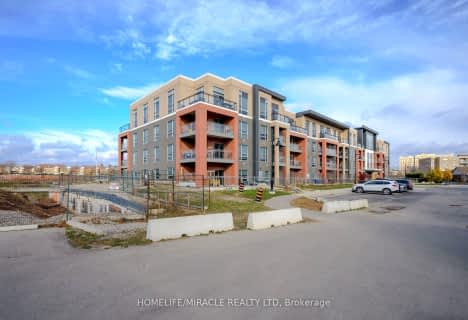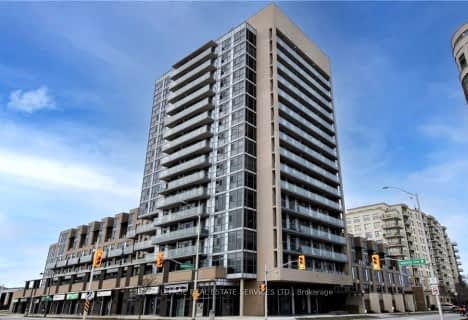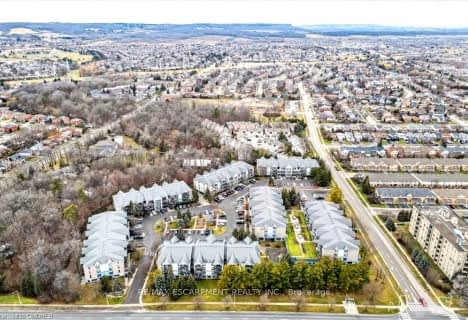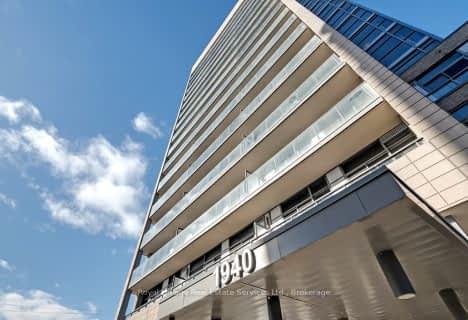Car-Dependent
- Most errands require a car.
Some Transit
- Most errands require a car.
Very Bikeable
- Most errands can be accomplished on bike.

St Elizabeth Seton Catholic Elementary School
Elementary: CatholicSt. Christopher Catholic Elementary School
Elementary: CatholicOrchard Park Public School
Elementary: PublicFlorence Meares Public School
Elementary: PublicAlexander's Public School
Elementary: PublicCharles R. Beaudoin Public School
Elementary: PublicLester B. Pearson High School
Secondary: PublicRobert Bateman High School
Secondary: PublicCorpus Christi Catholic Secondary School
Secondary: CatholicNelson High School
Secondary: PublicNotre Dame Roman Catholic Secondary School
Secondary: CatholicDr. Frank J. Hayden Secondary School
Secondary: Public-
Tansley Wood Park
Burlington ON 1.83km -
Bronte Creek Kids Playbarn
1219 Burloak Dr (QEW), Burlington ON L7L 6P9 2.19km -
Norton Off Leash Dog Park
Cornerston Dr (Dundas Street), Burlington ON 2.27km
-
Localcoin Bitcoin ATM - Hasty Market
1940 Appleby Line, Burlington ON L7L 0B7 0.33km -
RBC Royal Bank
2025 William O'Connell Blvd (at Upper Middle), Burlington ON L7M 4E4 1.55km -
RBC Royal Bank
2495 Appleby Line (at Dundas St.), Burlington ON L7L 0B6 2.02km
More about this building
View 1980 Imperial Way, Burlington- 2 bath
- 2 bed
- 1000 sqft
222-4040 Upper Middle Road, Burlington, Ontario • L7M 0H2 • Tansley
- 2 bath
- 2 bed
- 900 sqft
310-4040 UPPER MIDDLE Road, Burlington, Ontario • L7M 0H2 • Tansley
