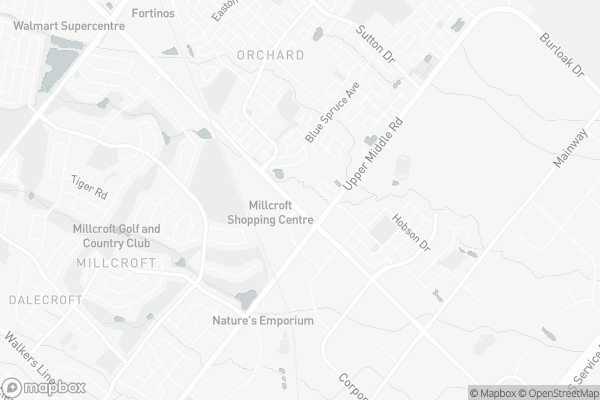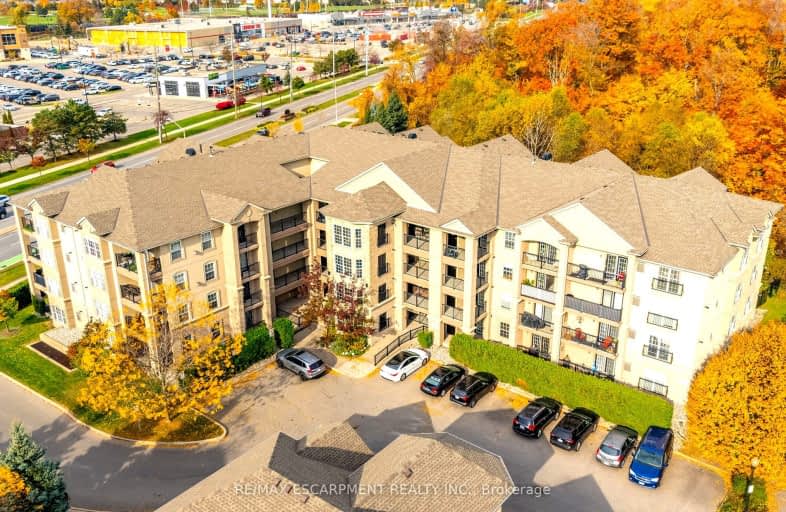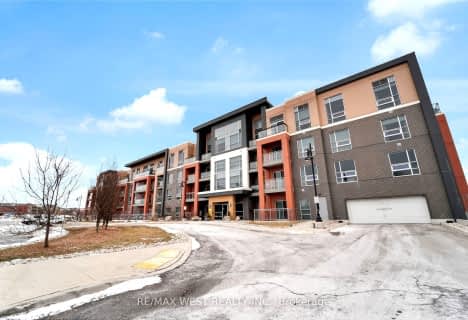Car-Dependent
- Most errands require a car.
Some Transit
- Most errands require a car.
Very Bikeable
- Most errands can be accomplished on bike.

St Elizabeth Seton Catholic Elementary School
Elementary: CatholicSt. Christopher Catholic Elementary School
Elementary: CatholicOrchard Park Public School
Elementary: PublicAlexander's Public School
Elementary: PublicCharles R. Beaudoin Public School
Elementary: PublicJohn William Boich Public School
Elementary: PublicLester B. Pearson High School
Secondary: PublicM M Robinson High School
Secondary: PublicCorpus Christi Catholic Secondary School
Secondary: CatholicNelson High School
Secondary: PublicNotre Dame Roman Catholic Secondary School
Secondary: CatholicDr. Frank J. Hayden Secondary School
Secondary: Public-
Beertown Public House Burlington
2050 Appleby Line, Unit K, Burlington, ON L7L 6M6 0.12km -
Anchor Bar Burlington
2000 Appleby Line, Burlington, ON L7L 6M6 0.2km -
Chuck's Roadhouse
1940 Appleby Line, Burlington, ON L7L 0B7 0.43km
-
McDonald's
2040 Appleby Line, Unit H, Burlington, ON L7L 6M6 0.11km -
Coffee Culture
1960 Appleby Line, Ste 15, Burlington, ON L7L 0B7 0.33km -
Pur & Simple
1940 Appleby Line, Burlington, ON L7L 0B7 0.43km
-
Shoppers Drug Mart
Millcroft Shopping Centre, 2080 Appleby Line, Burlington, ON L7L 6M6 0.46km -
Shoppers Drug Mart
3505 Upper Middle Road, Burlington, ON L7M 4C6 2.28km -
Morelli's Pharmacy
2900 Walkers Line, Burlington, ON L7M 4M8 2.56km
-
Topper's Pizza
1035 Brant St, Burlington, ON L7R 2K1 0.09km -
McDonald's
2040 Appleby Line, Unit H, Burlington, ON L7L 6M6 0.11km -
Quesada Burritos & Tacos
2000 Appleby line, Unit G9, Burlington, ON L7L 6M6 0.18km
-
Millcroft Shopping Centre
2000-2080 Appleby Line, Burlington, ON L7L 6M6 0.46km -
Appleby Crossing
2435 Appleby Line, Burlington, ON L7R 3X4 1.5km -
Smart Centres
4515 Dundas Street, Burlington, ON L7M 5B4 2.09km
-
Metro
2010 Appleby Line, Burlington, ON L7L 6M6 0.13km -
Fortino's
2515 Appleby Line, Burlington, ON L7L 0B6 1.79km -
FreshCo
3505 Upper Middle Road, Burlington, ON L7M 4C6 2.28km
-
LCBO
3041 Walkers Line, Burlington, ON L5L 5Z6 2.76km -
Liquor Control Board of Ontario
5111 New Street, Burlington, ON L7L 1V2 4.35km -
The Beer Store
396 Elizabeth St, Burlington, ON L7R 2L6 7.8km
-
Esso
1989 Appleby Line, Burlington, ON L7L 6K3 0.28km -
Pioneer Petroleum 244
4499 Mainway, Burlington, ON L7L 7P3 1.2km -
Shell
1235 Appleby Line, Burlington, ON L7L 5H9 1.46km
-
Cineplex Cinemas
3531 Wyecroft Road, Oakville, ON L6L 0B7 3.26km -
SilverCity Burlington Cinemas
1250 Brant Street, Burlington, ON L7P 1G6 6.52km -
Cinestarz
460 Brant Street, Unit 3, Burlington, ON L7R 4B6 7.69km
-
Burlington Public Libraries & Branches
676 Appleby Line, Burlington, ON L7L 5Y1 3.6km -
Burlington Public Library
2331 New Street, Burlington, ON L7R 1J4 6.72km -
Oakville Public Library
1274 Rebecca Street, Oakville, ON L6L 1Z2 7.93km
-
Oakville Trafalgar Memorial Hospital
3001 Hospital Gate, Oakville, ON L6M 0L8 6.49km -
North Burlington Medical Centre Walk In Clinic
1960 Appleby Line, Burlington, ON L7L 0B7 0.32km -
Halton Medix
4265 Thomas Alton Boulevard, Burlington, ON L7M 0M9 2.59km
-
Pathfinder Park
Burlington ON 1.11km -
Tansley Wood Park
Burlington ON 1.87km -
Norton Off Leash Dog Park
Cornerston Dr (Dundas Street), Burlington ON 1.98km
-
RBC Royal Bank
2495 Appleby Line (at Dundas St.), Burlington ON L7L 0B6 1.74km -
BMO Bank of Montreal
3027 Appleby Line (Dundas), Burlington ON L7M 0V7 1.87km -
Cibc ATM
5600 Mainway, Burlington ON L7L 6C4 2.22km
For Sale
More about this building
View 2085 Appleby Line, Burlington- 2 bath
- 2 bed
- 900 sqft
310-4040 UPPER MIDDLE Road, Burlington, Ontario • L7M 0H2 • Tansley
- 2 bath
- 2 bed
- 1000 sqft
301-4025 Kilmer Drive North, Burlington, Ontario • L7M 4M5 • Tansley
- 2 bath
- 2 bed
- 700 sqft
214-4040 Upper Middle Road, Burlington, Ontario • L7M 0H2 • Tansley














