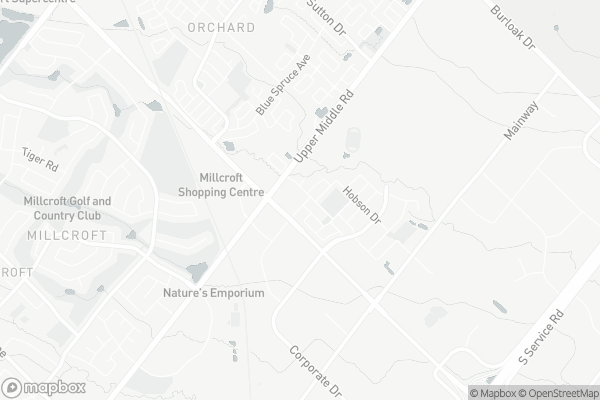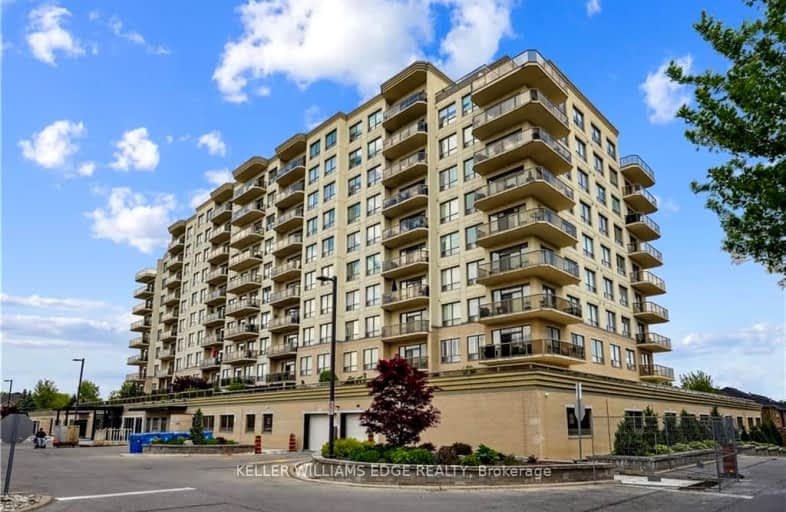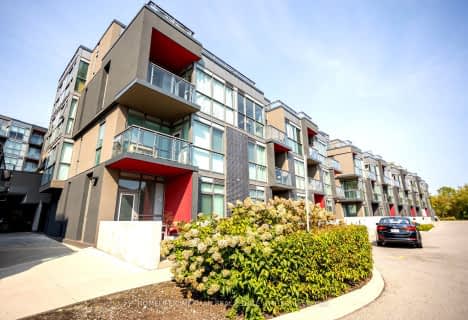Car-Dependent
- Most errands require a car.
Some Transit
- Most errands require a car.
Very Bikeable
- Most errands can be accomplished on bike.

St Elizabeth Seton Catholic Elementary School
Elementary: CatholicSt. Christopher Catholic Elementary School
Elementary: CatholicOrchard Park Public School
Elementary: PublicFlorence Meares Public School
Elementary: PublicAlexander's Public School
Elementary: PublicCharles R. Beaudoin Public School
Elementary: PublicLester B. Pearson High School
Secondary: PublicRobert Bateman High School
Secondary: PublicAssumption Roman Catholic Secondary School
Secondary: CatholicCorpus Christi Catholic Secondary School
Secondary: CatholicNelson High School
Secondary: PublicDr. Frank J. Hayden Secondary School
Secondary: Public-
Tansley Wood Park
Burlington ON 1.82km -
Bronte Creek Kids Playbarn
1219 Burloak Dr (QEW), Burlington ON L7L 6P9 2.15km -
Norton Off Leash Dog Park
Cornerston Dr (Dundas Street), Burlington ON 2.37km
-
BMO Bank of Montreal
2010 Appleby Line, Burlington ON L7L 6M6 0.53km -
RBC Royal Bank
2025 William O'Connell Blvd (at Upper Middle), Burlington ON L7M 4E4 1.56km -
RBC Royal Bank
2495 Appleby Line (at Dundas St.), Burlington ON L7L 0B6 2.12km
For Sale
More about this building
View 1998 Ironstone Drive, Burlington- 2 bath
- 2 bed
- 900 sqft
419-5327 Upper Middle Road, Burlington, Ontario • L7L 0E9 • Orchard
- 2 bath
- 2 bed
- 1000 sqft
1007-5090 Pinedale Avenue, Burlington, Ontario • L7L 3V8 • Appleby














