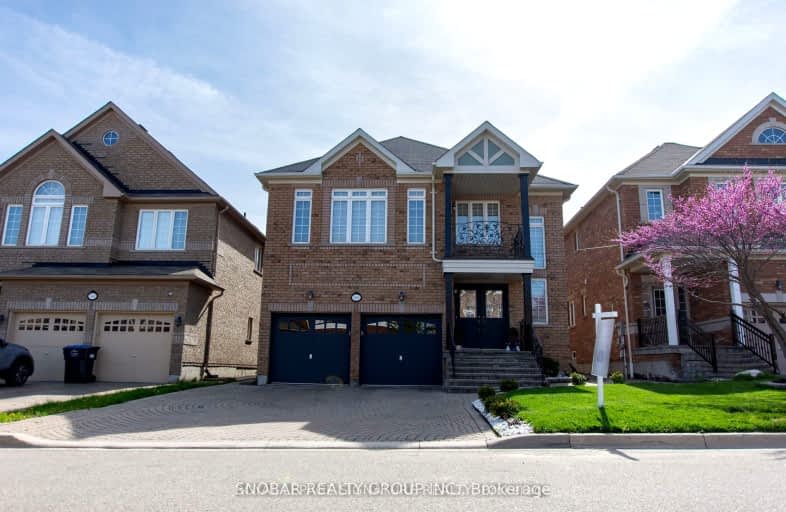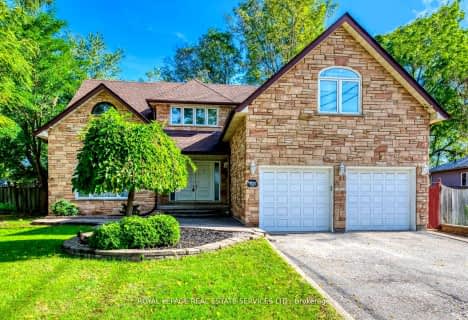Car-Dependent
- Almost all errands require a car.
Some Transit
- Most errands require a car.
Bikeable
- Some errands can be accomplished on bike.

St. Bernard of Clairvaux Catholic Elementary School
Elementary: CatholicMcKinnon Public School
Elementary: PublicRuth Thompson Middle School
Elementary: PublicChurchill Meadows Public School
Elementary: PublicErin Centre Middle School
Elementary: PublicOscar Peterson Public School
Elementary: PublicApplewood School
Secondary: PublicStreetsville Secondary School
Secondary: PublicSt. Joan of Arc Catholic Secondary School
Secondary: CatholicJohn Fraser Secondary School
Secondary: PublicStephen Lewis Secondary School
Secondary: PublicSt Aloysius Gonzaga Secondary School
Secondary: Catholic-
El Fishawy
5055 Plantation Place, Unit 4, Mississauga, ON L5M 6J3 1.76km -
Turtle Jack's Erin Mills
5100 Erin Mills Parkway, Mississauga, ON L5M 4Z5 2.61km -
Kelseys
6099 Erin Mills Parkway, Mississauga, ON L5N 0G5 3.33km
-
Tim Hortons
5614 Tenth Line W, Mississauga, ON L5M 7L9 0.98km -
Starbucks
3030 Thomas Street, Unit A407, Mississauga, ON L5M 0N7 1.05km -
7-Eleven
3965 Thomas Street, Mississauga, ON L5M 7B8 1.16km
-
Rexall
3010 Thomas Street, Mississauga, ON L5M 0R4 1.1km -
Loblaws
5010 Glen Erin Drive, Mississauga, ON L5M 6J3 1.88km -
Churchill Meadows Pharmacy
3050 Artesian Drive, Mississauga, ON L5M 7P5 1.88km
-
BeaverTails Mobile
Mississauga, ON L5M 0J8 0.34km -
Wild Wing
5606 Tenth Line W, Mississauga, ON L5M 7L9 0.93km -
Sizzlo'z Flame Grilled Chicken
5606 10th Line W, Suite 1, Mississauga, ON L5M 7L9 0.97km
-
Brittany Glen
5632 10th Line W, Unit G1, Mississauga, ON L5M 7L9 1km -
Erin Mills Town Centre
5100 Erin Mills Parkway, Mississauga, ON L5M 4Z5 2.21km -
The Chase Square
1675 The Chase, Mississauga, ON L5M 5Y7 3.35km
-
Sobeys
5602 10th Line W, Mississauga, ON L5M 7L9 1.1km -
Nations Fresh Foods
2933 Eglinton Avenue W, Mississauga, ON L5M 6J3 1.51km -
Longo's
5636 Glen Erin Drive, Mississauga, ON L5M 6B1 1.65km
-
LCBO
5100 Erin Mills Parkway, Suite 5035, Mississauga, ON L5M 4Z5 2.15km -
LCBO
128 Queen Street S, Centre Plaza, Mississauga, ON L5M 1K8 3.89km -
LCBO
2458 Dundas Street W, Mississauga, ON L5K 1R8 5.67km
-
7-Eleven
3965 Thomas Street, Mississauga, ON L5M 7B8 1.16km -
Circle K
5585 Winston Churchill Boulevard, Mississauga, ON L5M 7P6 1.19km -
Gill's Esso
5585 Winston Churchill Boulevard, Mississauga, ON L5M 7P6 1.19km
-
Five Drive-In Theatre
2332 Ninth Line, Oakville, ON L6H 7G9 6.46km -
Cineplex - Winston Churchill VIP
2081 Winston Park Drive, Oakville, ON L6H 6P5 7.14km -
Bollywood Unlimited
512 Bristol Road W, Unit 2, Mississauga, ON L5R 3Z1 7.81km
-
Erin Meadows Community Centre
2800 Erin Centre Boulevard, Mississauga, ON L5M 6R5 1.74km -
Streetsville Library
112 Queen St S, Mississauga, ON L5M 1K8 4.03km -
Meadowvale Branch Library
6677 Meadowvale Town Centre Circle, Mississauga, ON L5N 2R5 4.01km
-
The Credit Valley Hospital
2200 Eglinton Avenue W, Mississauga, ON L5M 2N1 2.9km -
Oakville Hospital
231 Oak Park Boulevard, Oakville, ON L6H 7S8 7.76km -
Fusion Hair Therapy
33 City Centre Drive, Suite 680, Mississauga, ON L5B 2N5 9.29km
-
O'Connor park
Bala Dr, Mississauga ON 0.42km -
Millers Grove Park
Mississauga ON 2.96km -
Pheasant Run Park
4160 Pheasant Run, Mississauga ON L5L 2C4 3.22km
-
TD Bank Financial Group
5626 10th Line W, Mississauga ON L5M 7L9 1.06km -
RBC Royal Bank
2955 Hazelton Pl, Mississauga ON L5M 6J3 1.4km -
TD Bank Financial Group
2955 Eglinton Ave W (Eglington Rd), Mississauga ON L5M 6J3 1.68km
- 4 bath
- 5 bed
- 3500 sqft
335 Queen Street South, Mississauga, Ontario • L5M 1M3 • Streetsville
- 5 bath
- 5 bed
- 3500 sqft
2666 Burnford Trail, Mississauga, Ontario • L5M 5E1 • Central Erin Mills
- 6 bath
- 5 bed
- 2500 sqft
5352 Snowbird Court, Mississauga, Ontario • L5M 0P9 • Central Erin Mills
- 5 bath
- 5 bed
- 3500 sqft
2857 Termini Terrace, Mississauga, Ontario • L5M 5S3 • Central Erin Mills
- 5 bath
- 5 bed
- 3500 sqft
5572 Trailbank Drive, Mississauga, Ontario • L5M 0H8 • Churchill Meadows







