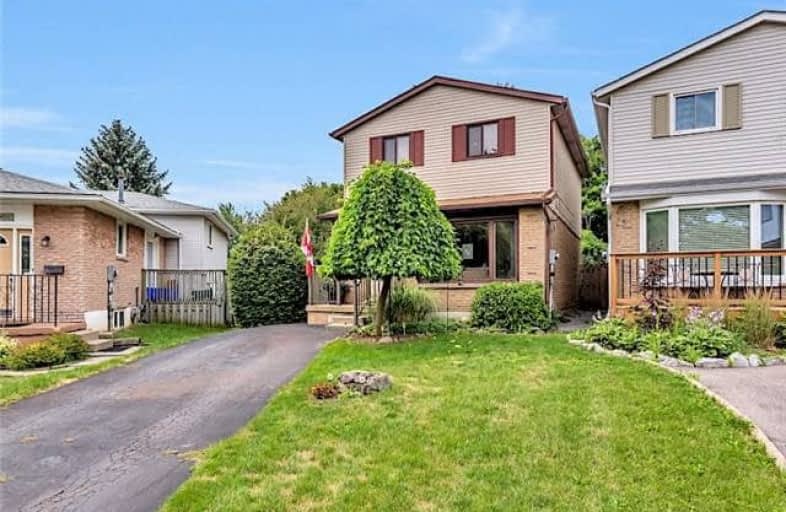Sold on Oct 18, 2018
Note: Property is not currently for sale or for rent.

-
Type: Link
-
Style: 2-Storey
-
Size: 1100 sqft
-
Lot Size: 20.52 x 133.86 Feet
-
Age: 31-50 years
-
Taxes: $2,663 per year
-
Days on Site: 30 Days
-
Added: Sep 07, 2019 (4 weeks on market)
-
Updated:
-
Last Checked: 3 months ago
-
MLS®#: W4251396
-
Listed By: Keller williams neighbourhood realty, brokerage
Wonderful 3Bed, 1.5 Bath Home Located On The End Of A Quiet Cul-De-Sac In Highly Sought After Brant Hills, Perfect For That First Home Or Growing Family. New Furnace And Ac Installed! Lg Eat-In Kitchen W/Upgr Cabinets, Ceramic Floor & Backsplash. Light Filled Living Room W/Combined Dining Room W/Upgr Laminate. V Lrg Master. Lots Of Storage. Pie Shaped Lot With Lots Of Room In Backyard For Entertaining, Garden. Short Walk To Schools, Library, Shopping.
Extras
Fridge, Stove, Dishwasher, Washer And Dryer, Large Freezer (All In As-Is Condition), All Elf's, All Smoke And Carbon Monoxide Detectors. Garden Shed. Hwt Rental
Property Details
Facts for 2006 Canning Court, Burlington
Status
Days on Market: 30
Last Status: Sold
Sold Date: Oct 18, 2018
Closed Date: Nov 30, 2018
Expiry Date: Dec 31, 2018
Sold Price: $550,000
Unavailable Date: Oct 18, 2018
Input Date: Sep 18, 2018
Property
Status: Sale
Property Type: Link
Style: 2-Storey
Size (sq ft): 1100
Age: 31-50
Area: Burlington
Community: Brant Hills
Availability Date: Immediate
Inside
Bedrooms: 3
Bathrooms: 2
Kitchens: 1
Rooms: 6
Den/Family Room: No
Air Conditioning: Central Air
Fireplace: No
Laundry Level: Lower
Washrooms: 2
Building
Basement: Full
Basement 2: Part Fin
Heat Type: Forced Air
Heat Source: Gas
Exterior: Brick
Water Supply: Municipal
Special Designation: Unknown
Parking
Driveway: Private
Garage Type: None
Covered Parking Spaces: 2
Total Parking Spaces: 2
Fees
Tax Year: 2018
Tax Legal Description: Pcl 49-3 , Sec M176 ; Pt Lt 49 , Pl M176 , Part 16
Taxes: $2,663
Land
Cross Street: Brant/Cavendish
Municipality District: Burlington
Fronting On: South
Pool: None
Sewer: Sewers
Lot Depth: 133.86 Feet
Lot Frontage: 20.52 Feet
Lot Irregularities: Pie Shaped
Additional Media
- Virtual Tour: http://www.mhv.properties/2006-canning-crt.html
Rooms
Room details for 2006 Canning Court, Burlington
| Type | Dimensions | Description |
|---|---|---|
| Living Main | - | Laminate, Large Window |
| Dining Main | - | Laminate, Combined W/Living |
| Kitchen Main | - | Ceramic Floor, Ceramic Back Splash, Eat-In Kitchen |
| Master 2nd | - | Broadloom, Window, Closet |
| Br 2nd | - | Broadloom, Window, Closet |
| Br 2nd | - | Broadloom, Window, Closet |
| Laundry Bsmt | - | |
| Family Bsmt | - |
| XXXXXXXX | XXX XX, XXXX |
XXXX XXX XXXX |
$XXX,XXX |
| XXX XX, XXXX |
XXXXXX XXX XXXX |
$XXX,XXX | |
| XXXXXXXX | XXX XX, XXXX |
XXXXXXX XXX XXXX |
|
| XXX XX, XXXX |
XXXXXX XXX XXXX |
$XXX,XXX |
| XXXXXXXX XXXX | XXX XX, XXXX | $550,000 XXX XXXX |
| XXXXXXXX XXXXXX | XXX XX, XXXX | $565,000 XXX XXXX |
| XXXXXXXX XXXXXXX | XXX XX, XXXX | XXX XXXX |
| XXXXXXXX XXXXXX | XXX XX, XXXX | $599,900 XXX XXXX |

Paul A Fisher Public School
Elementary: PublicBrant Hills Public School
Elementary: PublicBruce T Lindley
Elementary: PublicSt Marks Separate School
Elementary: CatholicRolling Meadows Public School
Elementary: PublicSt Gabriel School
Elementary: CatholicThomas Merton Catholic Secondary School
Secondary: CatholicLester B. Pearson High School
Secondary: PublicBurlington Central High School
Secondary: PublicM M Robinson High School
Secondary: PublicNotre Dame Roman Catholic Secondary School
Secondary: CatholicDr. Frank J. Hayden Secondary School
Secondary: Public

