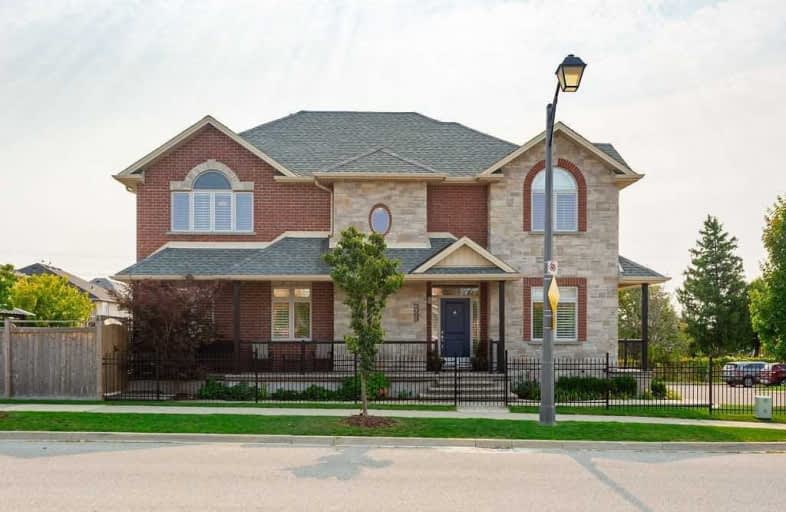Sold on Sep 21, 2020
Note: Property is not currently for sale or for rent.

-
Type: Detached
-
Style: 2-Storey
-
Size: 2000 sqft
-
Lot Size: 50.36 x 85.37 Feet
-
Age: 6-15 years
-
Taxes: $5,271 per year
-
Days on Site: 4 Days
-
Added: Sep 17, 2020 (4 days on market)
-
Updated:
-
Last Checked: 1 hour ago
-
MLS®#: W4916088
-
Listed By: Keller williams edge realty, brokerage
Beautiful Family Home, 4 Bed, 3+1 Bath, Built In 2012, 9Ft Ceilings, An Abundance Of Windows, Large Family Room With Waffle Ceiling, Kitchen With 5 Seater Island, Bright Family Room With Gas Fireplace. 2nd Level Offers A Spacious Master, Walk-In Closet, Large 5 Piece Ensuite, A Further 3 Large Bedrooms, 2 With Walk-Ins, And Family Bath. Finished Basement With Rec Room And 3 Piece Bathroom. Hot Tub & Gazebo 2019 All Located Near Amenities, And Great Schools.
Extras
Inclu: Fridge, Stove, Dish, Wash/Dryer, Elfs, W/C, Central Vac & Attach, Hot Tub & 2 Stools, Gdo & Remotes, Tv Brackets, Elec Fire Exclu:Freezer /Mudroom, Fridge /Basement, Mst Headboard, Murphy Bed, Tv's, Dep $55,000 Hot Water Rental
Property Details
Facts for 2009 Georgina Court, Burlington
Status
Days on Market: 4
Last Status: Sold
Sold Date: Sep 21, 2020
Closed Date: Nov 05, 2020
Expiry Date: Nov 17, 2020
Sold Price: $1,220,000
Unavailable Date: Sep 21, 2020
Input Date: Sep 17, 2020
Prior LSC: Listing with no contract changes
Property
Status: Sale
Property Type: Detached
Style: 2-Storey
Size (sq ft): 2000
Age: 6-15
Area: Burlington
Community: Orchard
Availability Date: 60-90Days
Assessment Amount: $693,000
Assessment Year: 2016
Inside
Bedrooms: 4
Bathrooms: 4
Kitchens: 1
Rooms: 7
Den/Family Room: Yes
Air Conditioning: Central Air
Fireplace: Yes
Laundry Level: Main
Central Vacuum: Y
Washrooms: 4
Building
Basement: Finished
Basement 2: Full
Heat Type: Forced Air
Heat Source: Gas
Exterior: Brick
Water Supply: Municipal
Special Designation: Unknown
Parking
Driveway: Pvt Double
Garage Spaces: 2
Garage Type: Attached
Covered Parking Spaces: 2
Total Parking Spaces: 4
Fees
Tax Year: 2020
Tax Legal Description: Lot 6, Plan 20M824. S/T Ease Hr137334 & Hr137471
Taxes: $5,271
Highlights
Feature: Cul De Sac
Feature: Fenced Yard
Feature: Level
Feature: School
Land
Cross Street: Quinte/Rome
Municipality District: Burlington
Fronting On: North
Pool: None
Sewer: Sewers
Lot Depth: 85.37 Feet
Lot Frontage: 50.36 Feet
Lot Irregularities: 75.99 X 13.32 X 37.08
Rooms
Room details for 2009 Georgina Court, Burlington
| Type | Dimensions | Description |
|---|---|---|
| Family Main | 5.54 x 3.71 | Fireplace |
| Dining Main | 3.17 x 3.00 | |
| Kitchen Main | 3.86 x 4.67 | |
| Mudroom Main | 3.05 x 3.48 | Access To Garage |
| Master 2nd | 5.03 x 3.73 | |
| 2nd Br 2nd | 4.75 x 4.70 | |
| 3rd Br 2nd | 3.96 x 3.35 | |
| 4th Br 2nd | 4.19 x 4.19 | |
| Rec Bsmt | 3.81 x 6.91 | Fireplace |
| Other Bsmt | 5.28 x 2.18 |
| XXXXXXXX | XXX XX, XXXX |
XXXX XXX XXXX |
$X,XXX,XXX |
| XXX XX, XXXX |
XXXXXX XXX XXXX |
$X,XXX,XXX |
| XXXXXXXX XXXX | XXX XX, XXXX | $1,220,000 XXX XXXX |
| XXXXXXXX XXXXXX | XXX XX, XXXX | $1,089,999 XXX XXXX |

St Elizabeth Seton Catholic Elementary School
Elementary: CatholicSt. Christopher Catholic Elementary School
Elementary: CatholicOrchard Park Public School
Elementary: PublicAlexander's Public School
Elementary: PublicCharles R. Beaudoin Public School
Elementary: PublicJohn William Boich Public School
Elementary: PublicÉSC Sainte-Trinité
Secondary: CatholicLester B. Pearson High School
Secondary: PublicRobert Bateman High School
Secondary: PublicCorpus Christi Catholic Secondary School
Secondary: CatholicGarth Webb Secondary School
Secondary: PublicDr. Frank J. Hayden Secondary School
Secondary: Public- 3 bath
- 4 bed



